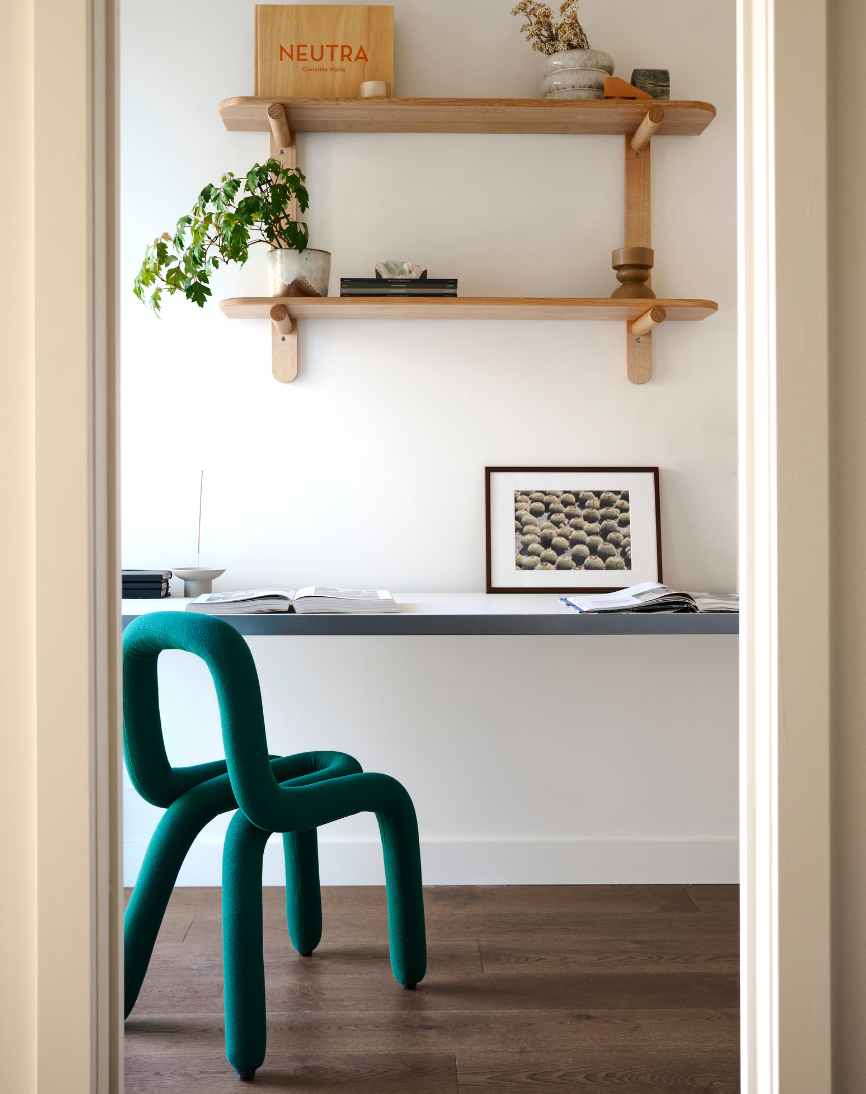This week on our Home Life Series, we catch up with Taeler Jordan, the founder of For The Love Of Design, a business that empowers women in architecture, building, and renovation. With over a decade of experience in high-end architecture and design, Taeler offers accessible workshops and mentoring to help clients create beautiful, functional spaces.
From her innovative work on Napoleon House, a sustainable renovation that blends modern design with the home’s original character, to her role as a mentor with BuildHer Collective, Taeler is making waves in the design world. Her unique approach to sustainable, thoughtful renovations inspires a new generation of women to take charge of their design and construction projects.
Read on as Taeler takes us inside her latest design project and recently sold Napoleon House.
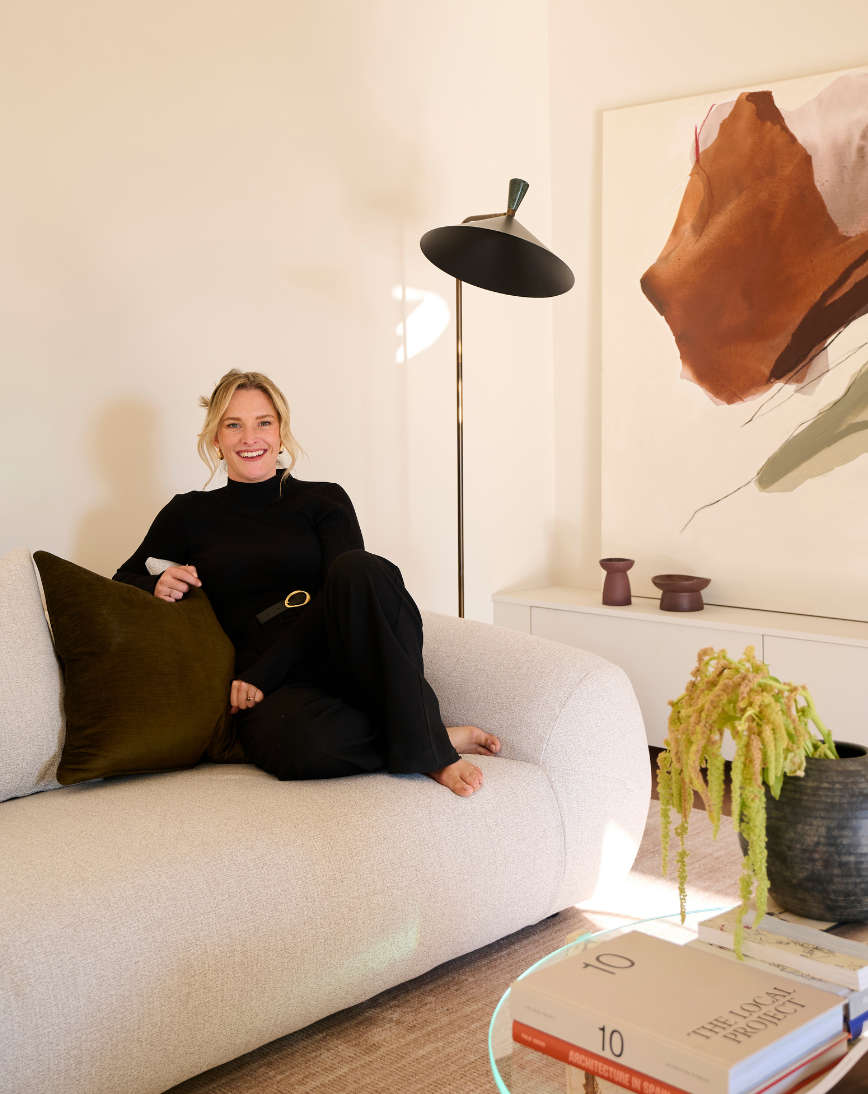
Hi Taeler, for those who don't know what you do, can you share a bit about your background and the journey that inspired you to start your own design, building and mentoring business, For The Love Of Design?
I have a background in Architecture, completing my Bachelor's and Master and working in the industry for over 10 years at some high-end architecture firms in Melbourne. My passion is all things architecture, and interior design but also construction. I had the opportunity to be a part of a few projects in construction when working in the industry. It wasn't until I undertook my own renovation of my small family home in Greensborough that I found my passion. I loved being a part of the design, permit, project management and construction process of design. This wasn't really a process you could be a part of in a traditional architectural career.
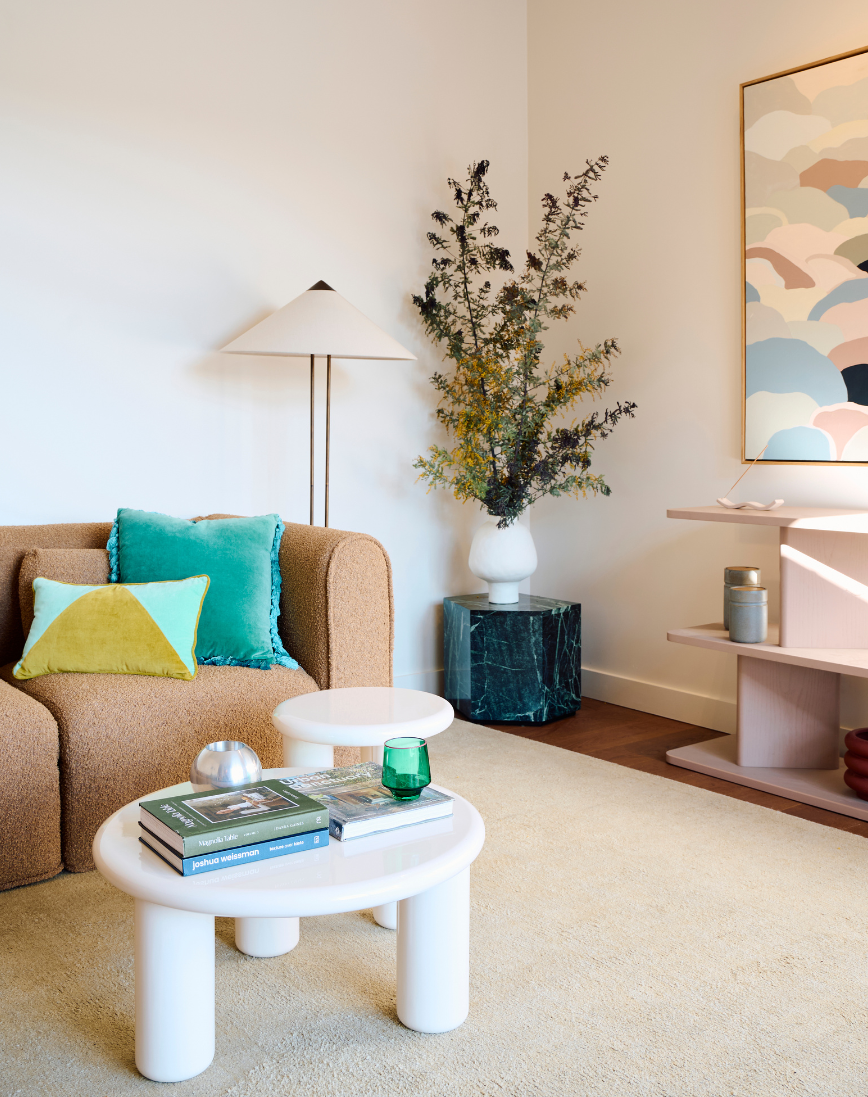
Shop Taeler's Curated Collection
You have multiple courses available to help women design, build and renovate. How do your courses empower women in the design and construction industry?
I strongly feel that being able to afford an architect is a luxury. It really is only feasible of projects over a certain construction cost. I wanted to create a business where you could get someone like myself to provide a sketch or floor plan concept for your home at a fraction of the cost. To assist you in designing a unique, efficient home which is very mindful. I was seeing a lot of people in my area complete / renovate a room at a time. But by the time they got to the final stages of their renovation, there was no cohesion with the rest of the home.
Design is all about planning, and understanding that it's not always feasible to complete a renovation in one go. I assist people in planning the renovation from the start. So that when you do complete each stage once you get to the end of the project it feels like a beautiful well designed home. I offer a range of workshops that assist with permits, floor plan concepts and interior design/material selection. Although this is not a traditional ‘design process’ I hope that it makes it affordable for people no matter how significant their renovation.
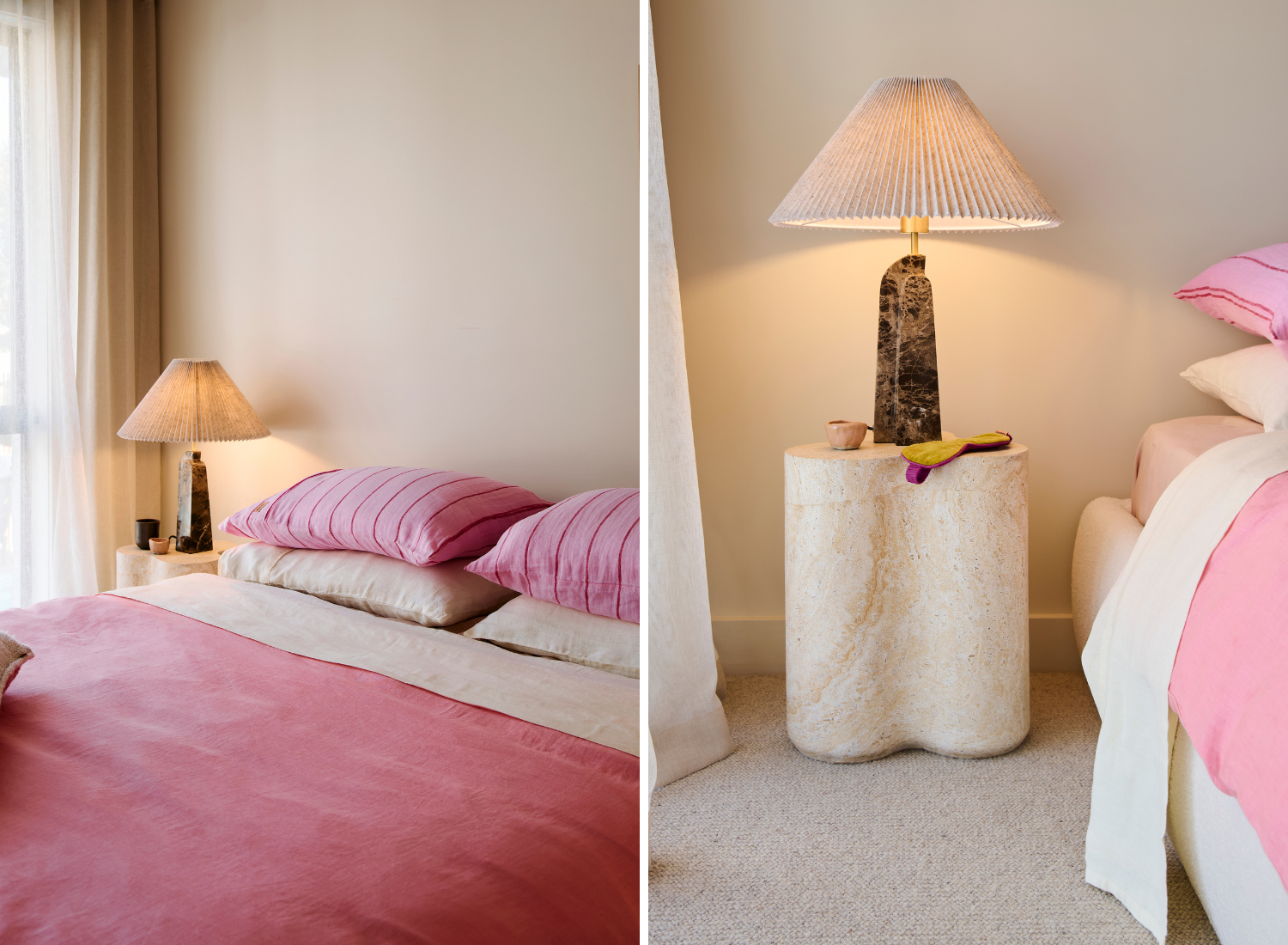
We are so happy to be in one of your recent design projects, Napoleon House. Can you talk us through the design and renovation process you undertook for your most recent design project in Eltham, Napoleon House? What were some challenges in the process, and how did you overcome them?
An additional sector of my business is developing properties. Our recently completed and sold property is Napoleon House. We purchased this property 12 months ago (October 2023) typically I am in the fortunate position that I will do most of my research into the property and ‘practically’ design the property prior to purchasing. This allows me to accurately cost the project and its viability. My aim for this project was to ‘demonstrate’ the power of a renovation to a home of this size.
Often we are seeing a lot of new homes built resulting in so much construction waste. Often the construction industry with energy ratings and standard construction codes does not take this into consideration. So my mission was to take a traditional ‘70s’ brick veneer merchant builder home and turn it into an eclectic modern home (with a very subtle moment of what the existing home used to be). The existing house was converted into the ‘sleeping’ quarters of the home. Trying to be very mindful and keep the structural footprint unchanged. With the rear extension/addition to the home has 2 living rooms, a scullery, a kitchen and a dining room. I am involved in all areas of the project; purchasing, design, documentation, permits, project management, interior design, styling, landscaping and through to selling the home.
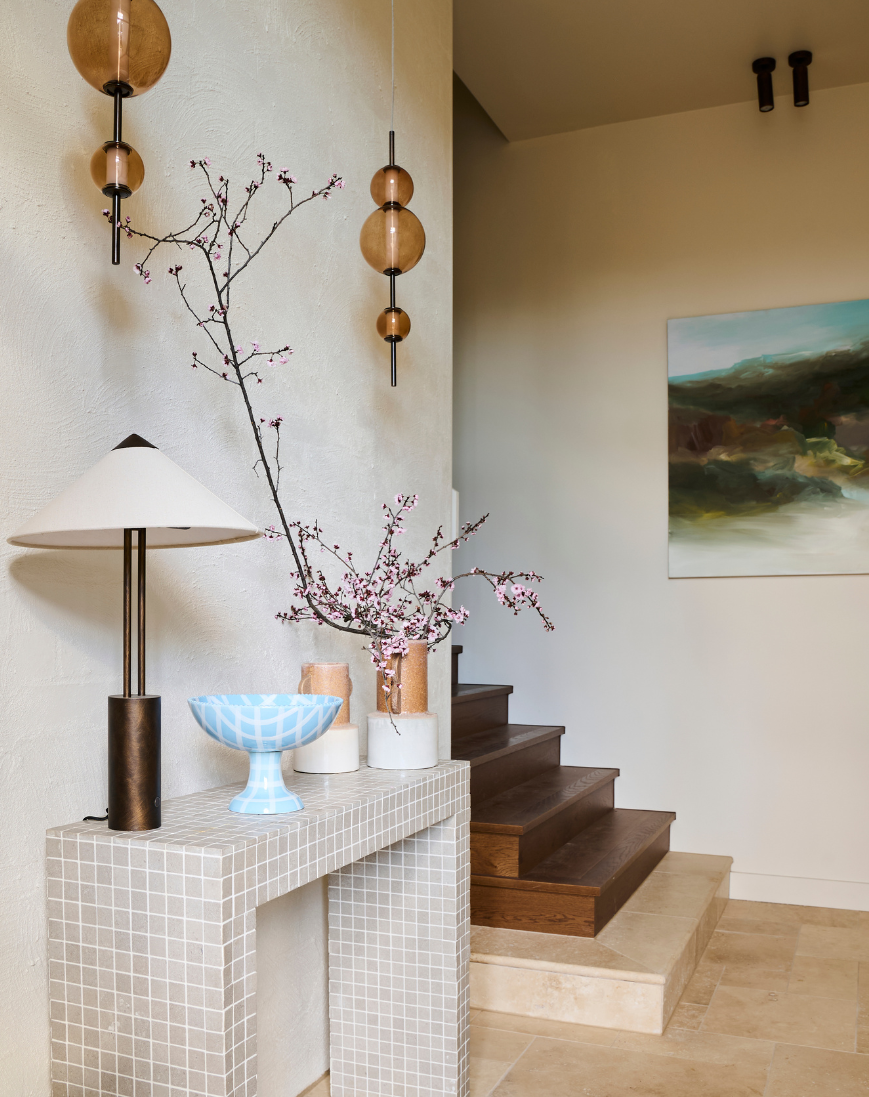
Shop Taeler's Curated Collection
Napoleon House is full of rounded edges, curved countertops and soft design lines - a wonderful sense of softness and warmth. Can you tell us about the inspiration behind the design features and finishes that you chose for this home?
Napoleon House is inspired by the minimalist ‘Japandi’ style of architecture. Using warm materials, dark walnut floors and Travertine natural stone as the feature. The home is to have an understated minimalist feel. With soft edges, and soft tonal changes all inspired by the range of coloured tones in the travertine stone; beige, aged brass, browns, walnut, and natural linens. This was to create a sense of calm in the home contracted by the town of Eltham only a few minutes away. The balance between the playfulness of natural light, and the house was designed to have a unique relationship to the outdoor living of the landscape beyond. The extension being designed down the full boundary of the block. To open itself up to the landscape in the foreground and view of the gumtree-lined skyline beyond.
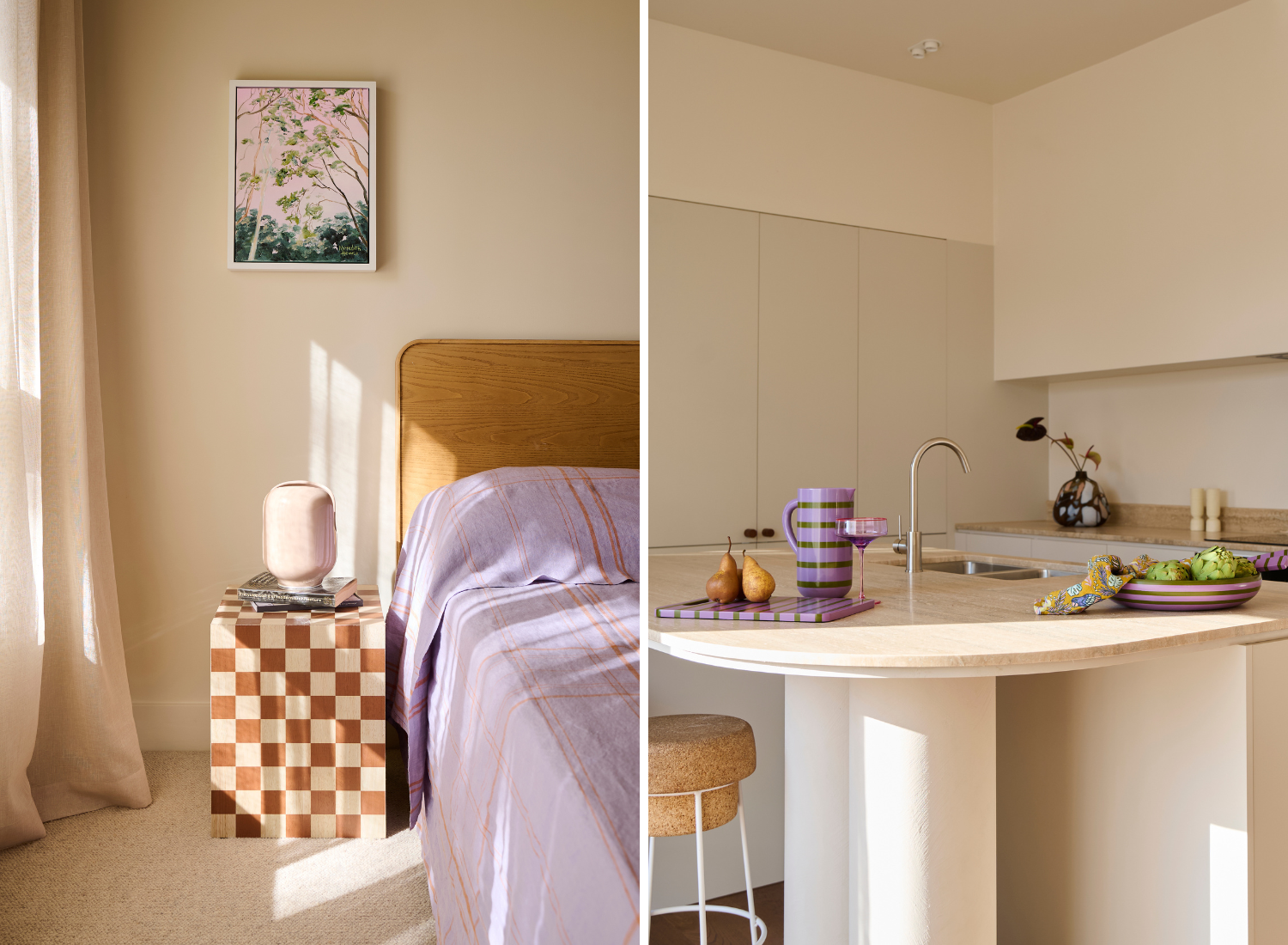
As well as For The Love Of Design, you’re a mentor through Build Her Collective. Can you tell us about the work BuilHer Collective does? And what advice do you have for women who want to be more actively involved in the design and construction process?
I am a mentor with the BuildHer Collective, mentoring the DevelopHer members when first starting out in developing property. Often it is a really hard step to transition from your full-time career to developing full-time. It is a huge leap of faith which requires a lot of support. The industry often feels very secretive. The BuildHer community offers both support and education about how to make this your full-time career and what you need to know. I love being a part of the community and mentoring women to empower them to make their careers their passion.
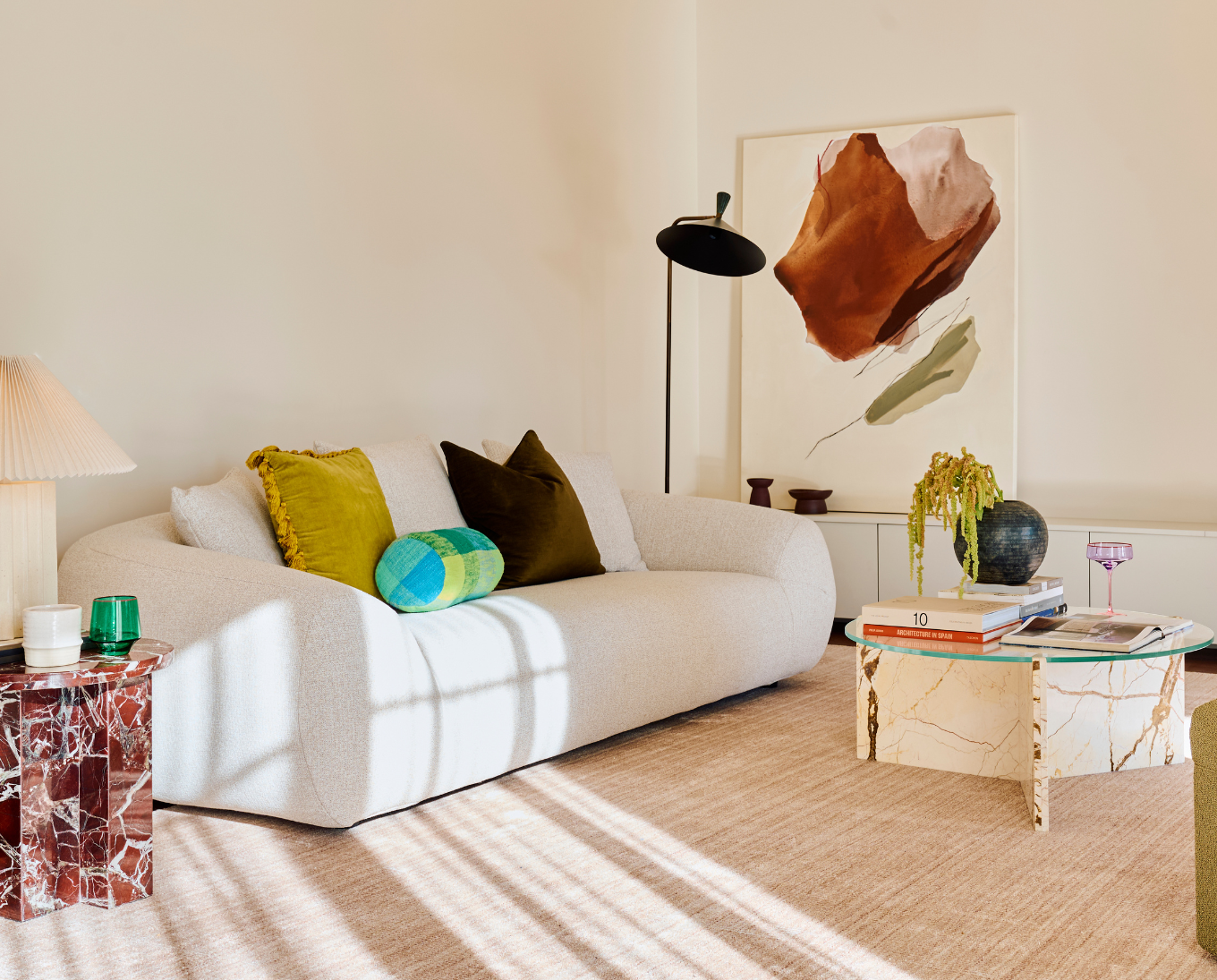
What emerging trends in interior design do you believe will become staples in the coming years, and how do you see them influencing spaces?
I believe that the staples in design will never change such as the use of Natural materials. No matter the age of a home using natural materials and allowing that to inform your design choices in your home will always be fundamental in design. We are seeing a lot of bold moody colours coming into the design space both in modern and heritage homes. This kind of eclectic feel for both the design and styling of a home is a really fun way to ‘level’ up your space. If you aren't bold enough with your paint choices then using colour through styling I feel is a must.
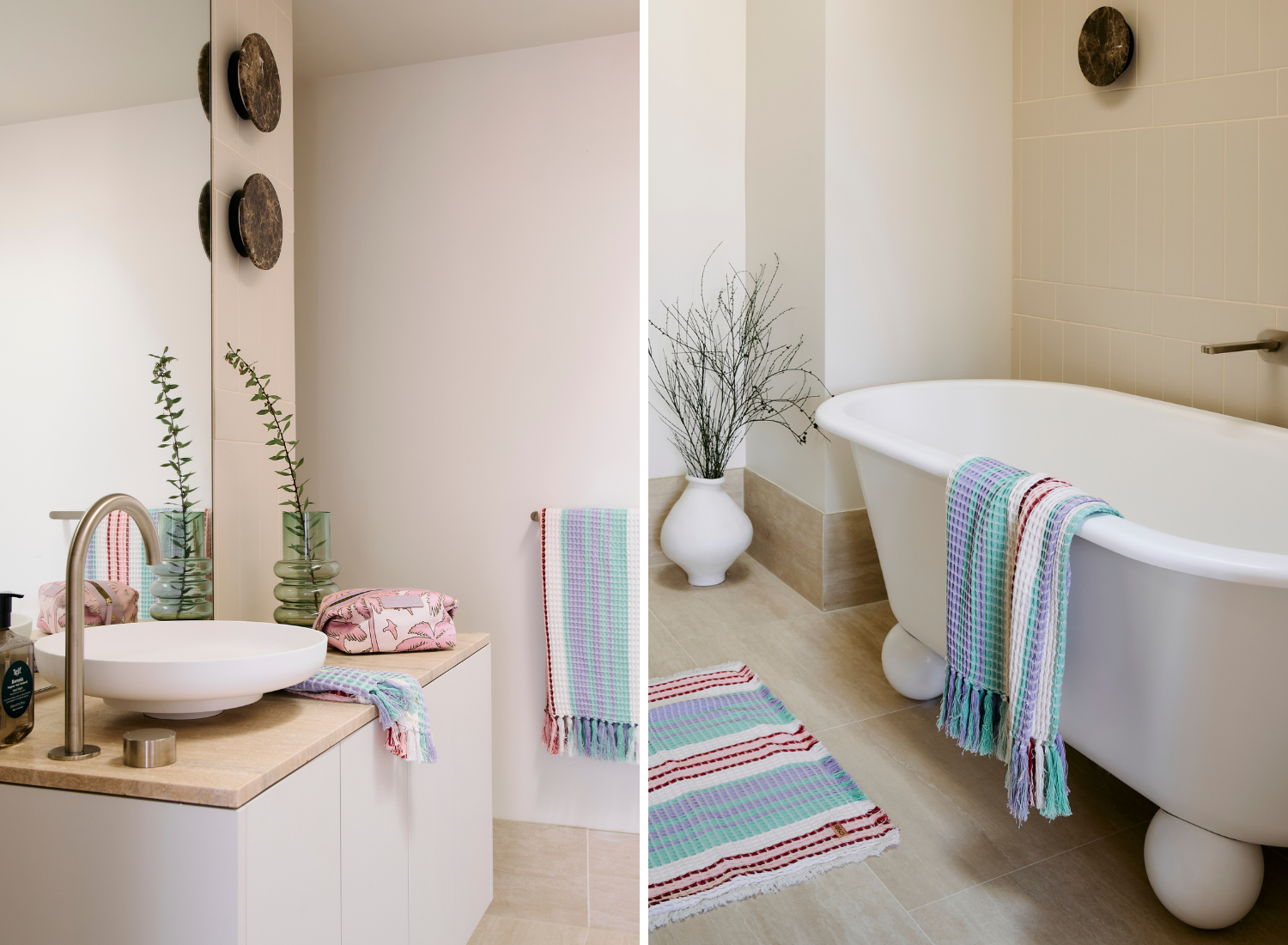
Shop Taeler's Curated Collection
How do you incorporate colour into a neutral space to create a unique and inviting atmosphere?
As I am often designing for a ‘client’ that doesn't exist yet I try and remain quite neutral. I am bold with my neutral colours, never using traditional ‘white’ paint. I like for a space to feel like a which of colour with a change in tone and texture depending on the material. Exploding colour through soft furnishings, artwork and styling I think it is how you can insert some playfulness, personality and life into your home.
