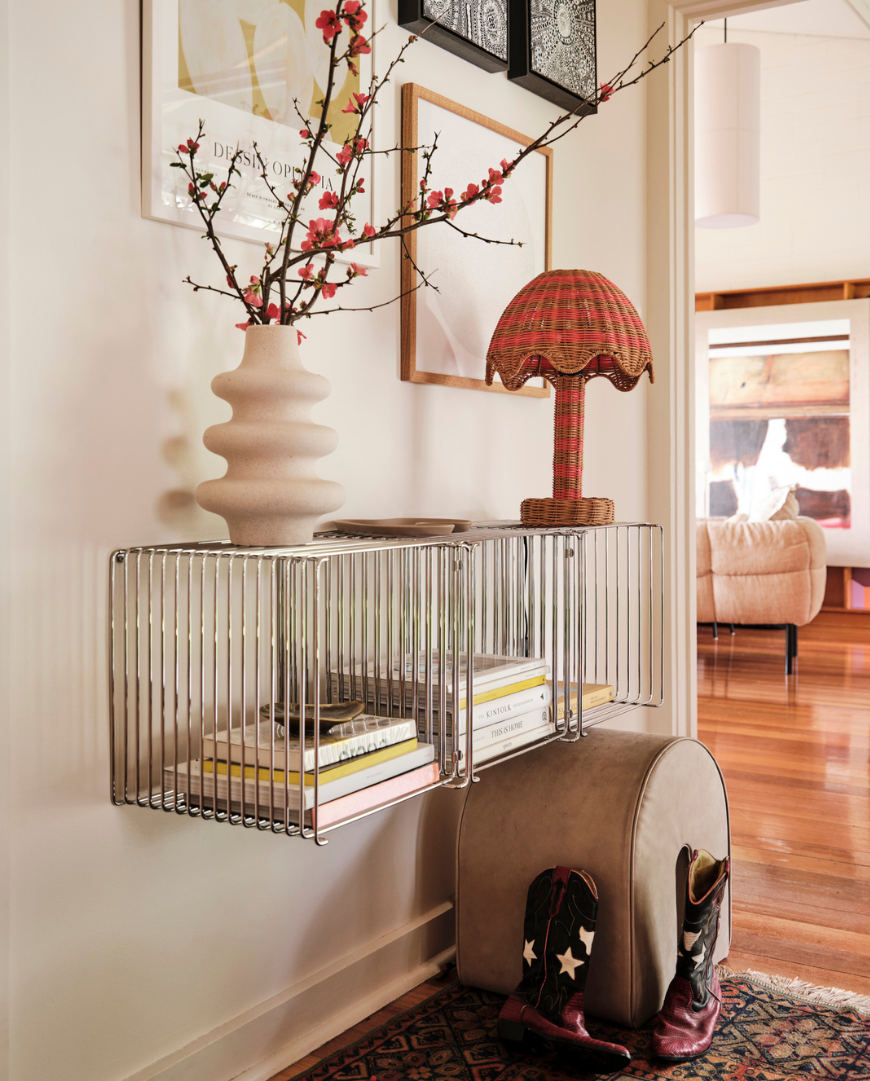This week on our Home Life Series, we’re stepping inside the Ivanhoe East family home of interior designer and author, Lauren Li. A warm, mid-century masterpiece, Lauren’s home embodies her daily mission – crafting spaces that radiate personality, and fusing aesthetics with functionality.
As the founding director of her own design studio, Sisällä (meaning 'inside' in Finnish), Lauren creates spaces that tug at the heartstrings, each layer telling a story about its inhabitants, their way of life, and their personal dreams. Her talent for blending textures and natural elements brings every corner of her home to life, creating a beautiful connection between the indoors and the natural world outside.
Keep reading for Lauren’s mastery and mentor work at The Design Society, discover what keeps her creativity fuelled, and get the scoop on the fresh, exciting trends she’s spotting in the world of interiors!
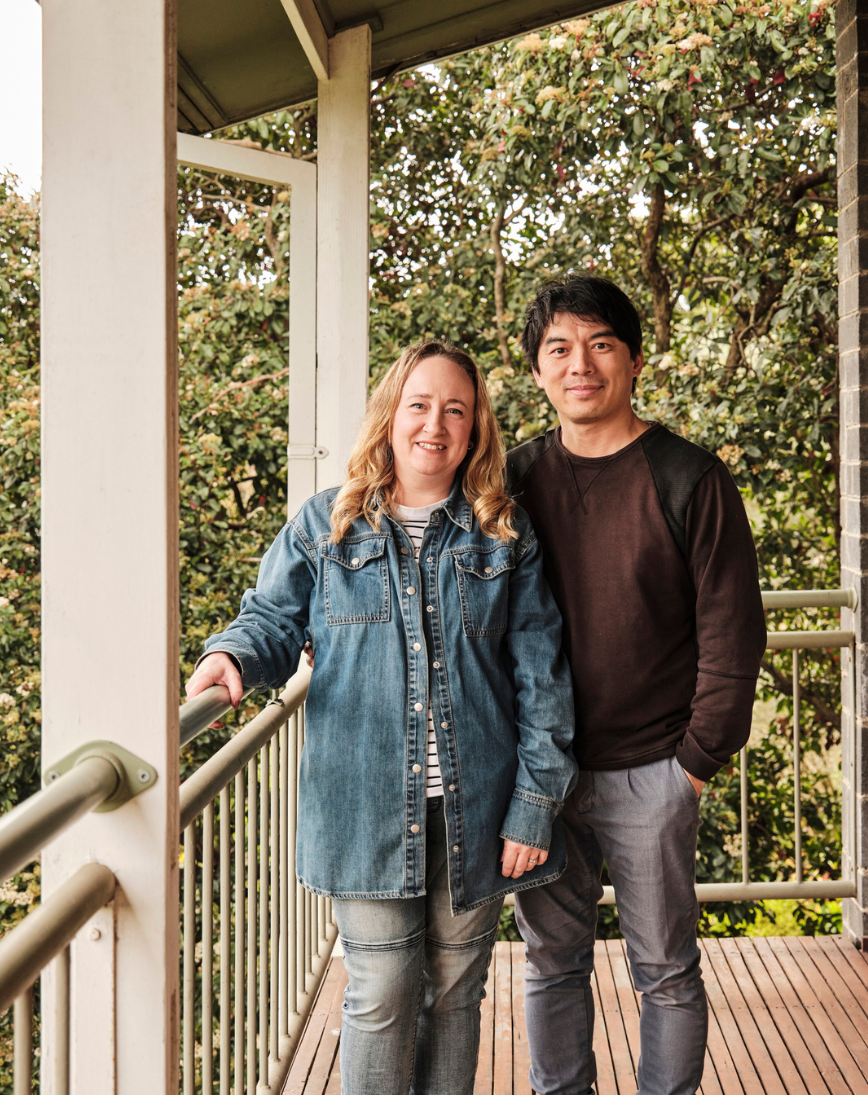
Hi Lauren! We’re thrilled to be welcomed into your home, thank you for having us! Who are you beyond the walls of this beautiful space and what do you do? Who shares this wonderful home with you?
Hi team, welcome! This is my home in Ivanhoe East that I share with my family. My husband Phil, Indigo 12, Coco 10 and Benji 3. Plus Hazelnut and Popcorn our fluffy guinea pigs! We also run our business here Sisalla, which is an interior design practice alongside The Design Society where we mentor interior designers. I have just launched a course to help design enthusiasts and those renovating and decorating their own homes too. We’re also recording episodes of a new podcast Design Anatomy with Bree Banfield who you recently visited too.
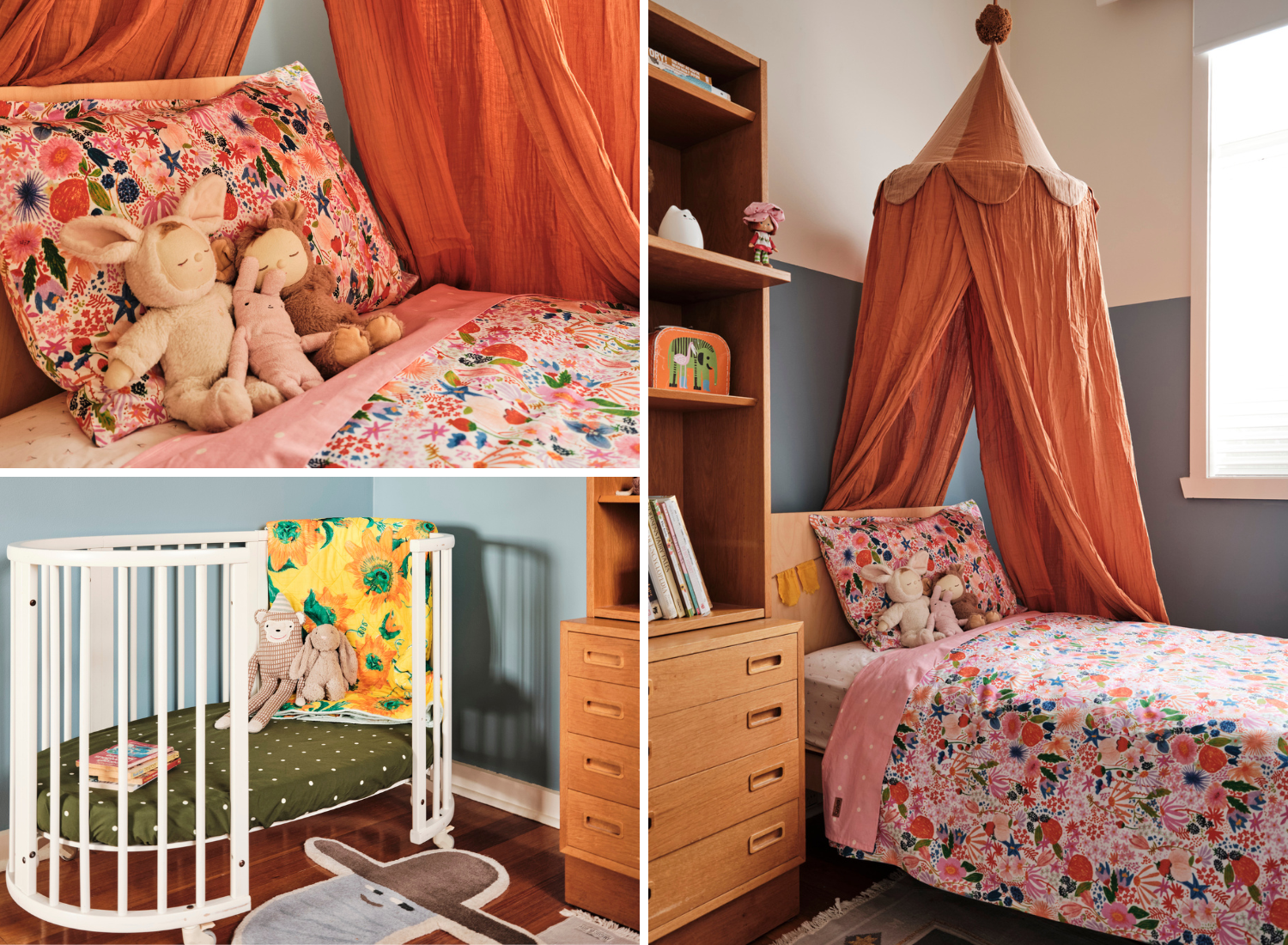
Shop Lauren's Curated Collection
Your beautifully designed mid-century home in Ivanhoe, Melbourne, is ideally situated along the river. Can you share how you discovered this house and what aspects of its interiors/architecture captivated you to make it your home?
The short story is that I found the house from a friend that connected the dots for us. The long story is that I somewhat manifested this house by being obsessed with a beautiful song called ‘You and Me On The Rock’ by Brandi Carlile. I would play it often and I was playing it as I drove to see the house for the first time. It wasn’t until I moved in that I realised the house is literally built on a rock, you can see a giant rock under the house.
I never dreamed that I would live in such a magical house, and I feel very grateful for it and the surroundings everyday. The floorplan is perfect for a family, it’s not too big and not too small. It doesn’t have a butlers pantry, ensuite and expansive kitchen however it is just perfectly enough. Floorplans from the 1960s are the best era in my opinion.
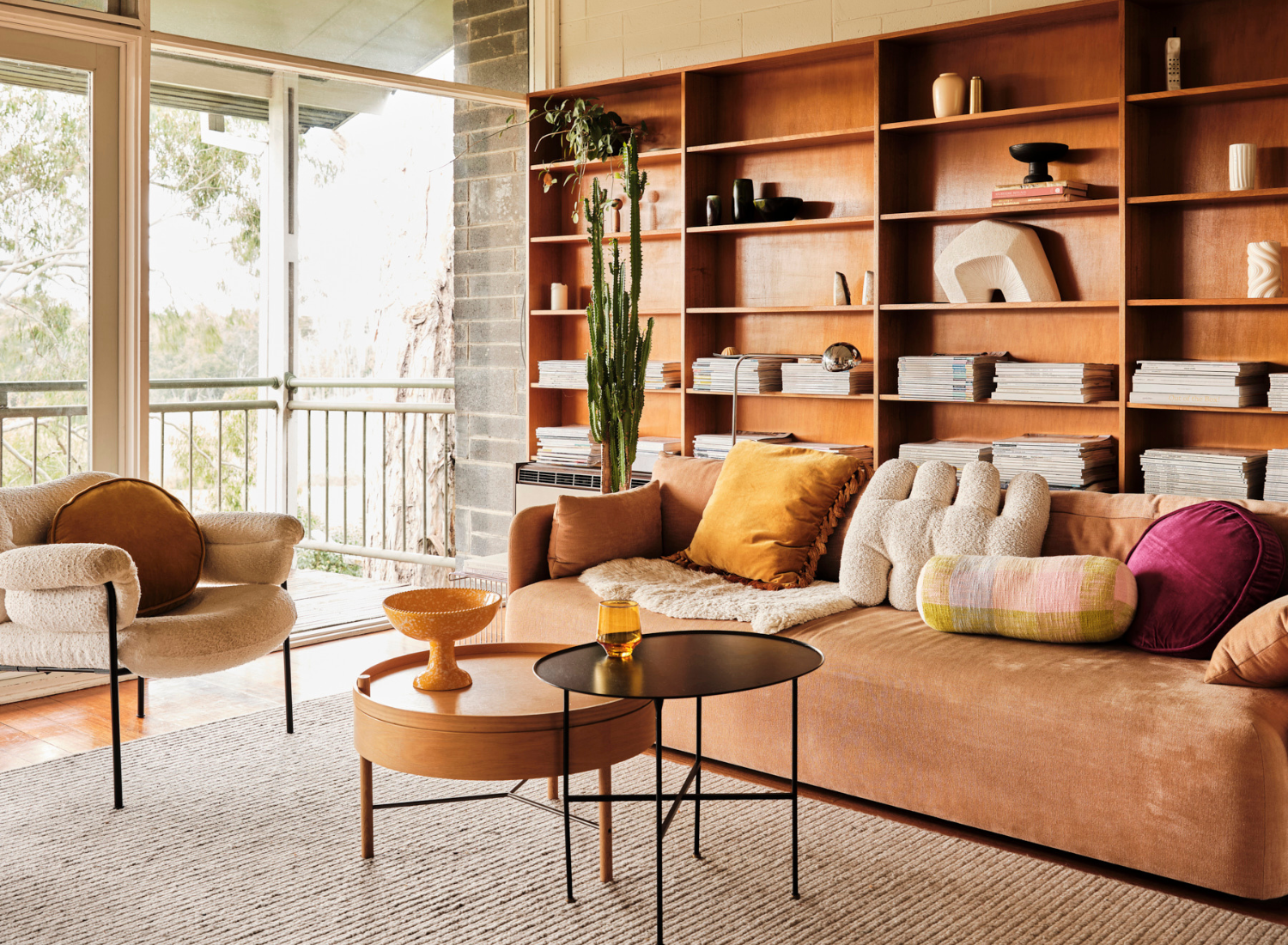
Timber is a key element throughout your home, adding warmth and character to the space. How do you balance this design element throughout your home? What other materials and textures have you introduced to complement the timber and create a comfortable, inviting atmosphere?
The previous owner was Victoria's first female supreme court judge (so cool) and needless to say, she liked words. There is a huge set of timber bookcases in the living area and it provides a really warm backdrop. I find timber really easy to live with, the colour is neutral and yet the grain adds so much more character than say, a plain white paint ever can. We’ve toned in with the peach tones of the sofa and other timber pieces so it feels quite harmonious. There are large windows with a lovely leafy bush view so that is the real hero of the space.
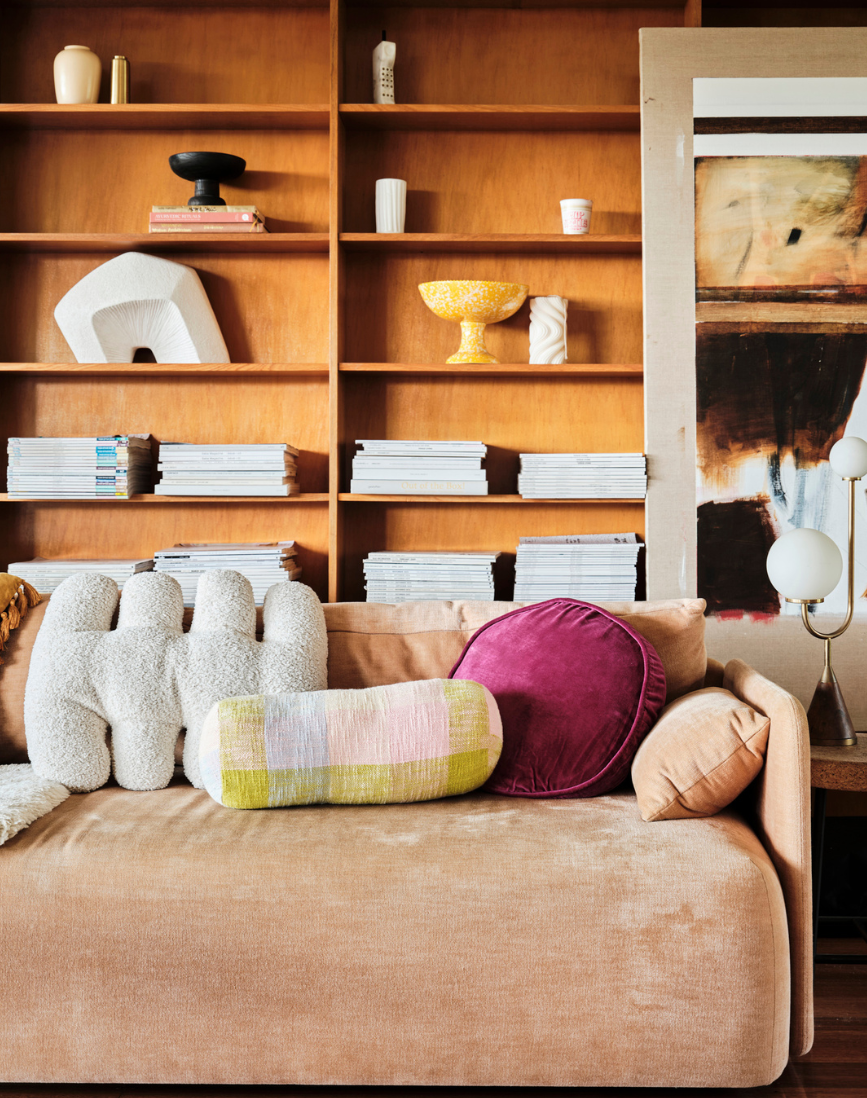
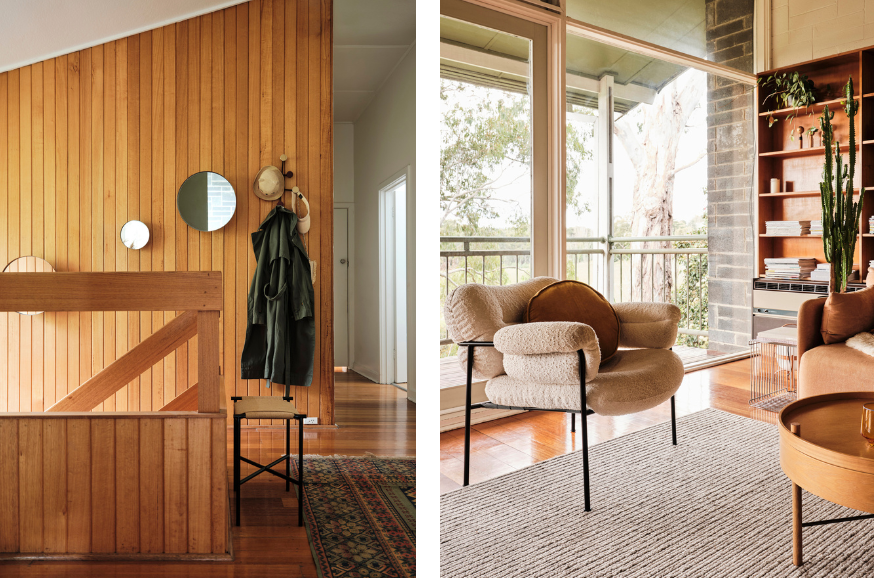
How does mid-century design emphasise the connection between indoor and outdoor spaces, and what are some ways to achieve this?
Mid-century houses were truly innovative, especially when you look at inter-war houses of a few decades previous with their small windows and dis-connected spaces. For the first time, large pieces of glass were used as walls and this instantly brings the outdoors, in. There is minimal framing and structure between inside and outside and it really opens up the interiors.
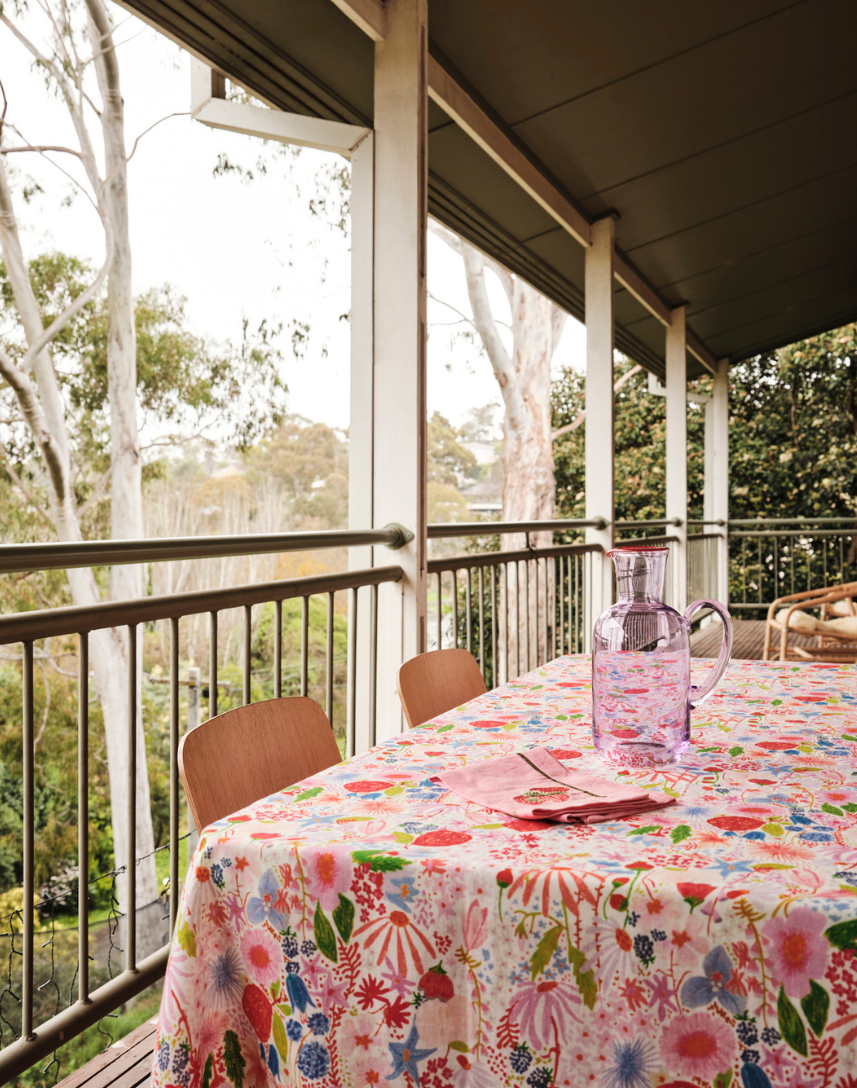
Shop Lauren's Curated Collection
Could you share a bit about yourself and your work in interiors? As someone who travels for your job, how do those experiences inspire you, and are there any upcoming trends that excite you?
I love to travel to learn about how other people live. It really opens up your world and also the possibilities of interior design. For instance, when I wrote my first book The New French Look I realised that the French don’t emphasise kitchens in their homes, it’s all about the dining experience. They know how important it is to bring the family around a table, not an island bench, and share a meal together. Bree Banfield and I are running a design tour to Paris and Milan in April 2025 to give exclusive access to properties, design studios and meet designers over there. It’s so invigorating to travel and we’re excited to share it very soon.
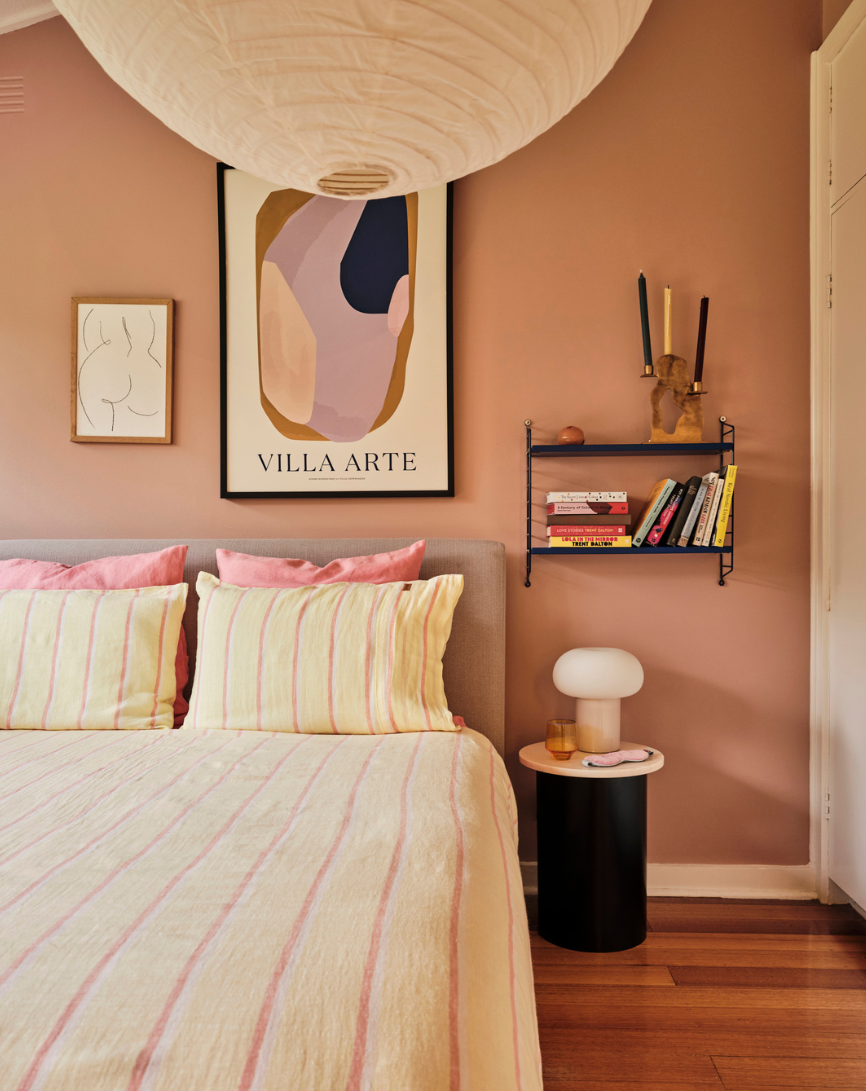
Shop Lauren's Curated Collection
Your Interior Design Studio’s name is Sisällä, can you share the story behind the design studio and journeying from blogging about Interior Design to securing book deals?
I chose the name Sisällä because it means ‘inside’ in Finnish, which is a reference to family origins. It’s always so interesting encountering Finns and having that connection thanks to my business name. In fact, I’ve been invited to the Embassy of Finland in Canberra for an exclusive event so it’s unexpected how this word has connected me to Finland. I started writing for The Design Files in 2018 as their interior design contributor and I really enjoyed it. I never thought that I would write a book so it was quite a lovely surprise when Thames & Hudson reached out to me. I have written two books so far, The New French Look and Beachside Modern. It’s incredible when people all over the world share where they have spotted the book; Milan, LA, Paris, Bilbao Guggenheim Museum etc! I started writing a blog called Style Studies on Substack because now I can’t stop!
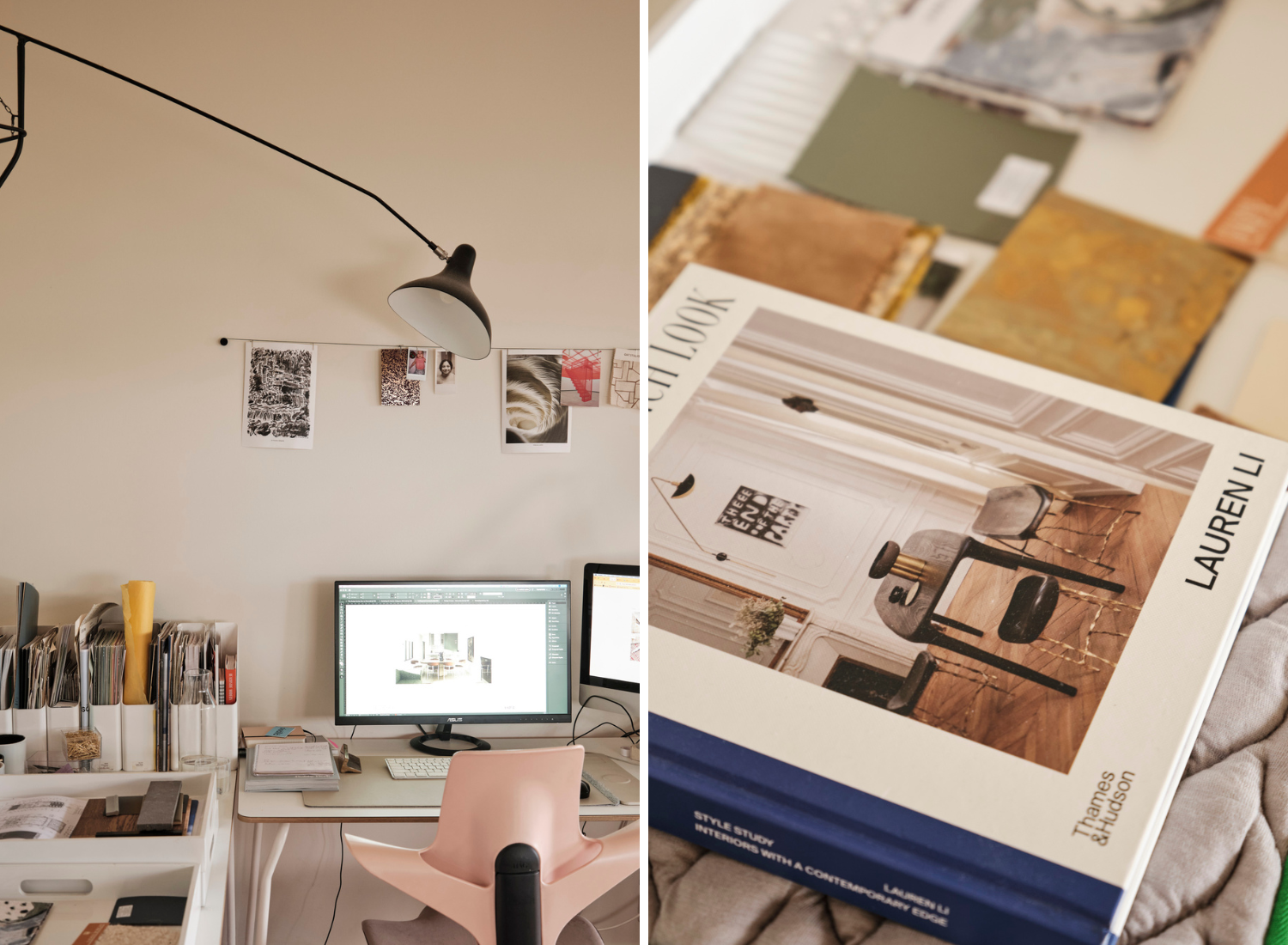
As well as Sisällä, you offer Style Studies Course and mentoring at The Design Society. Could you share more about this aspect of your work as well?
I really enjoy talking about interior design (if you couldn’t tell) and I love connecting with other interior designers. The Style Studies Essentials course is basically a shortcut to designing your own space. I’ve put my 20+ years of design experience into an online course for you to build a solid design and plan for your interiors at home or renovation. The Design Society is a platform for courses and a membership to help emerging and established interior designers work on their business. From how to figure out their fees and become profitable, working on confidence to marketing and getting published, it’s a really great way to try to elevate the interior design industry. I’m Australia's only fully qualified, and practising interior designer that mentors others and I give guidance on how to provide the best service for our clients and be the best designers we can be. I find this mentoring work so fulfilling.
