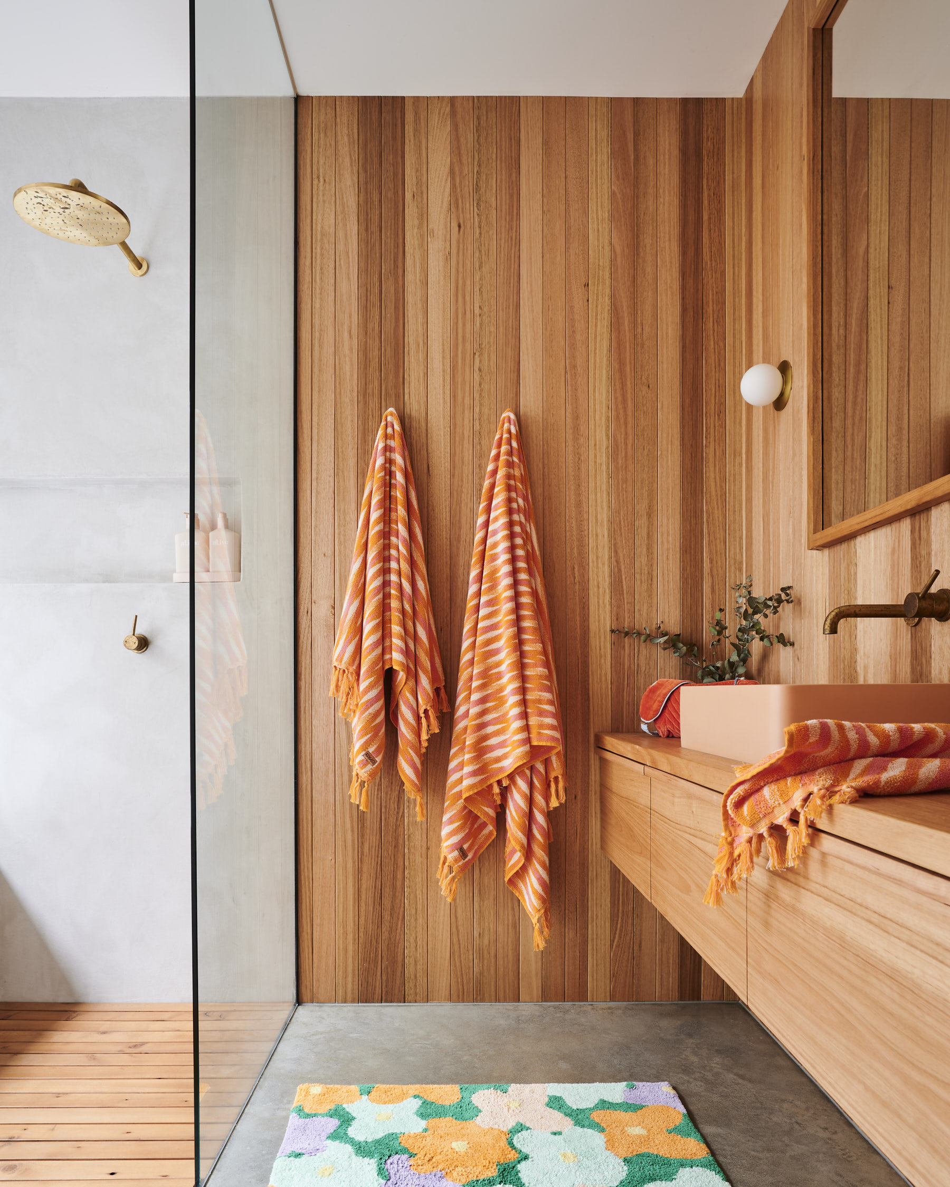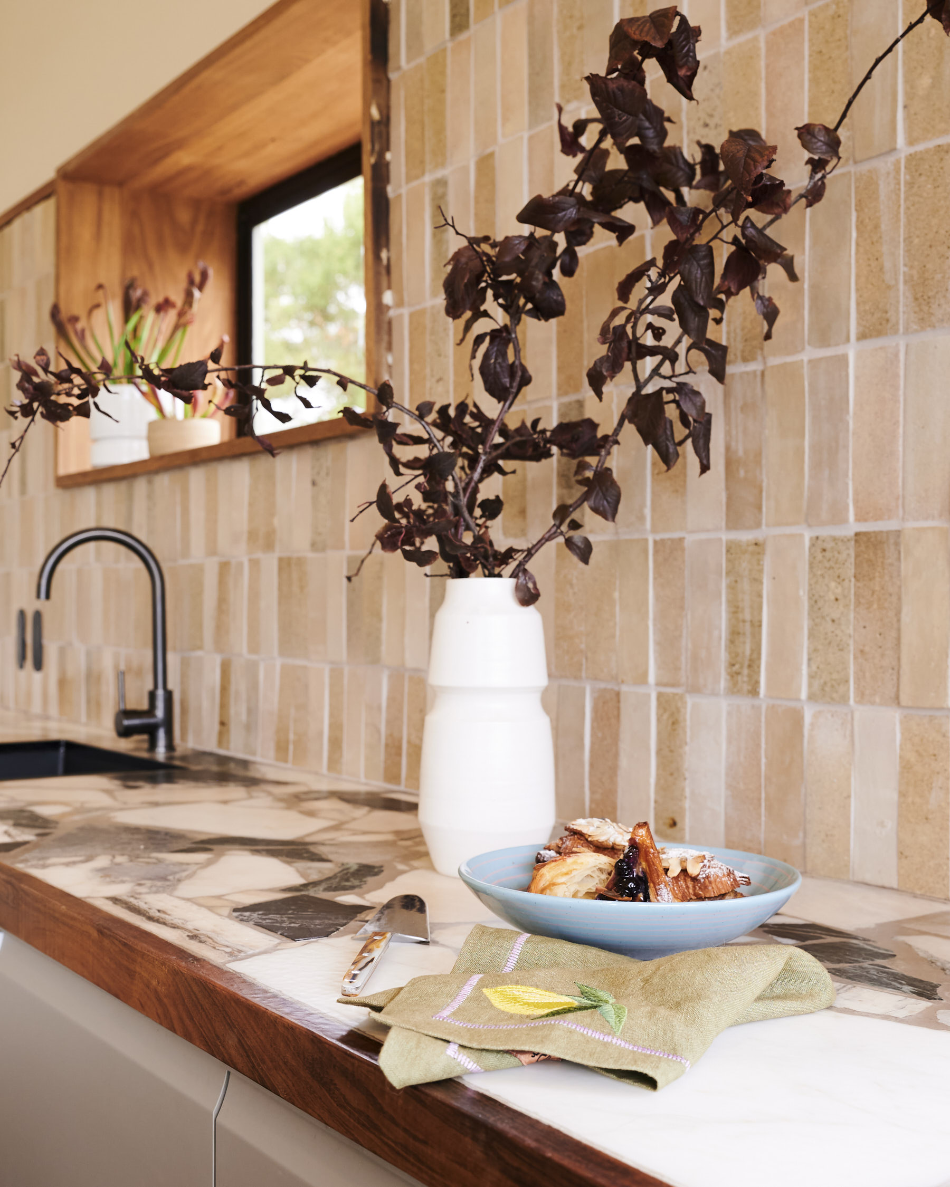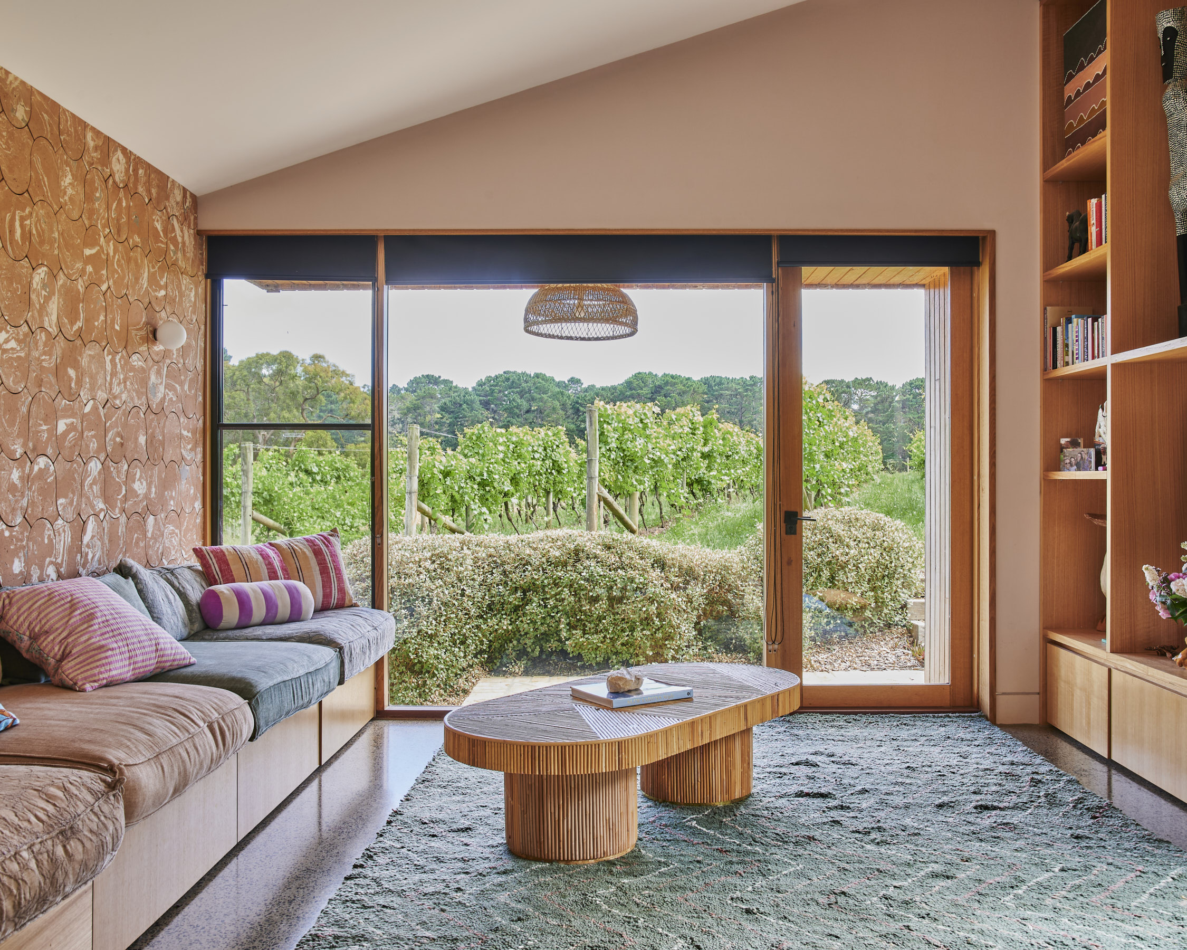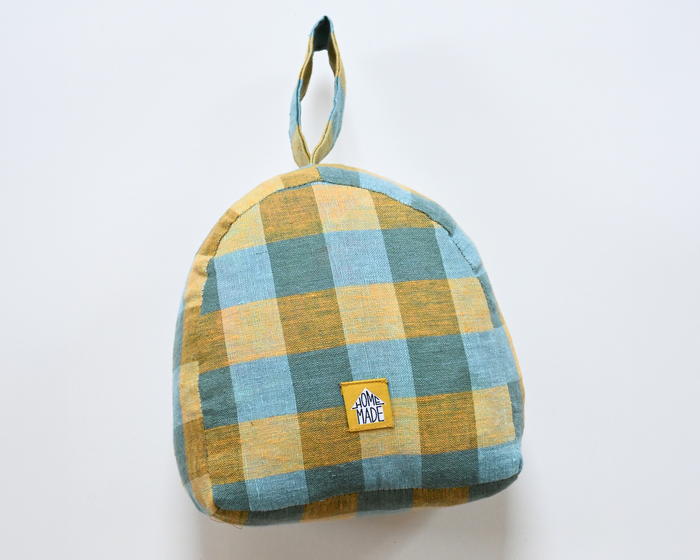Happy Earth Day! Today, as we celebrate our planet and renew our commitment to environmental stewardship, we're thrilled to present five homes with sustainability at their core.
These extraordinary homes featured on the Kip&Co Home Life Series stand as beacons of innovation, showcasing how thoughtful design choices and eco-conscious practices can come together to create spaces that honor the Earth while providing comfort and style. From renewable energy solutions to mindful material choices, each home offers a glimpse into the future of sustainable living.
Join us as we embark on a journey through these inspiring spaces, each a testament to the possibilities of creating homes that tread lightly on the planet while offering comfort, style, and a deep connection to nature. Together, let's celebrate Earth Day by embracing the beauty and potential of sustainable homes.
Felicity and Marc Bernstein’s carbon zero Coburg home
Our carbon zero home is proud to have the best carbon rating you could possible have. It is a Passivhaus Premium, producing more energy than it needs for its operations, it never requires heating during our Victorian winters, and while it's always a comfortable 21-23 degrees, it only needs minimal cooling powered by the sun. The home comes with filtered fresh air supply 24/7, delivering the freshest filtered air even when it's uncomfortable outside or in hay fever season. On top of that we like to strive for a home that is heathy and relaxing, like being on a holiday everyday.
Pretty much every single material that went into our home has been assessed based on these criteria. The biggest ones are:
1. We used a lot of FSC certified (and also cradle to cradle certified) timber, making sure everything that is used is replanted. Timber is natural, biodegradable in the end and is a huge carbon sponge. That means while it's producing oxygen during its lifetime, it absorbs CO2 from the atmosphere and stores it for good, helping to reduce greenhouse gases in the atmosphere. Our home is build from CLT (cross laminated timber), with wood fibre insulation. It not only offers this super thermal performance and acoustics it also makes it easy to build an airtight structure, making it easy to keep a comfortable climate inside the home independent from the outside conditions. Lastly timber is considered a biophilic material. That means a natural material that we connect with on a human level. It makes us feel balanced, warm and welcome.
2. We used a lots of plants indoor and outdoors. A flat roof was turned into a roof landscape, and we included built in planter boxes and green walls inside. In our garden we have an aquaponic system, which means the water in our natural pond is pumped through a vertical garden. This is a genius invention whereby the plants are naturally fertilized with fish poop in the water and the plant run off is providing food for the fish. It's basically like its own little ecosystem.
3. We used clay render with limewash paint. This is a natural and breathable material which maintains a much better indoor air quality without being loaded with toxic ingredients. It's basically completely natural.
Jeni and Matt Westle's all electric, solar powered Shoreham home
We are passionate about sustainable building and it was a major focus for us. Building a smaller footprint home was one of the most impactful ways to reduce the impact of the home. Reducing the size reduces the construction requirements, the energy needed to run our home, and has allowed us to prioritise connection to nature and gardens. The home is all electric and produces far more energy than it uses from solar panels. Thermal mass, northern orientation and a well-insulated envelope help to regulate the climate year-round.
Al and Imogen Robert's 7.5-star energy-efficient family home
For those interested in transitioning to greener living, foundations, floor plan, materials and insulation are all the ways we've implemented sustainability in our home. A really simple and inexpensive area would be upgrading your insulation - we have gone to town on the insulation in our home and it’s created a really comfortable home, we rarely use heating or cooling… I’ve lived in Victoria for 14 years now and this is the first time I’ve lived in a comfortable home.
Hannah Nowlan's Natural Stone Benchtops
With many elements of the barn renovation, we tried to think outside the box with ways we could utilise found, salvaged and free materials to create something from nothing. Reworking salvaged materials has been great for the financial and environmental viability of this project. The bench tops throughout the gallery are made from natural stone offcuts/waste materials. I began by collecting natural stone out of skip-bins at the front of a stone-mason yard, before creating a mosaic with the pieces and grouting them in.
My father made the Tasmanian Blackwood frame that surrounds the benches and our Red Hill neighbour, a Surfboard Glasser, kindly poured the top resin layer for an even, functional finish. The whole process was a creative experiment but the finished product is stunning —a riverbed of hammered glass over organic natural stone. Every time someone visit’s the gallery, the bench tops are always a highlight!
Co-founder Alex McCabe's home inspired by the serene Mornington Peninsula surroundings
We wanted something that felt connected to and considerate of the environment, and that celebrated the beautiful aspects, views and light. I was particularly interested in layering the house with lots of texture - from the seagrass wallpaper to the steel front door and concrete kitchen bench, texture is a prominent element in nearly every room of the house. We had a lot of fun experimenting with different textures in all the rooms, but always came back to the idea of creating a home that was connected to the land through an earthy and tonal palette.
-(15)-v1713746456086.png)










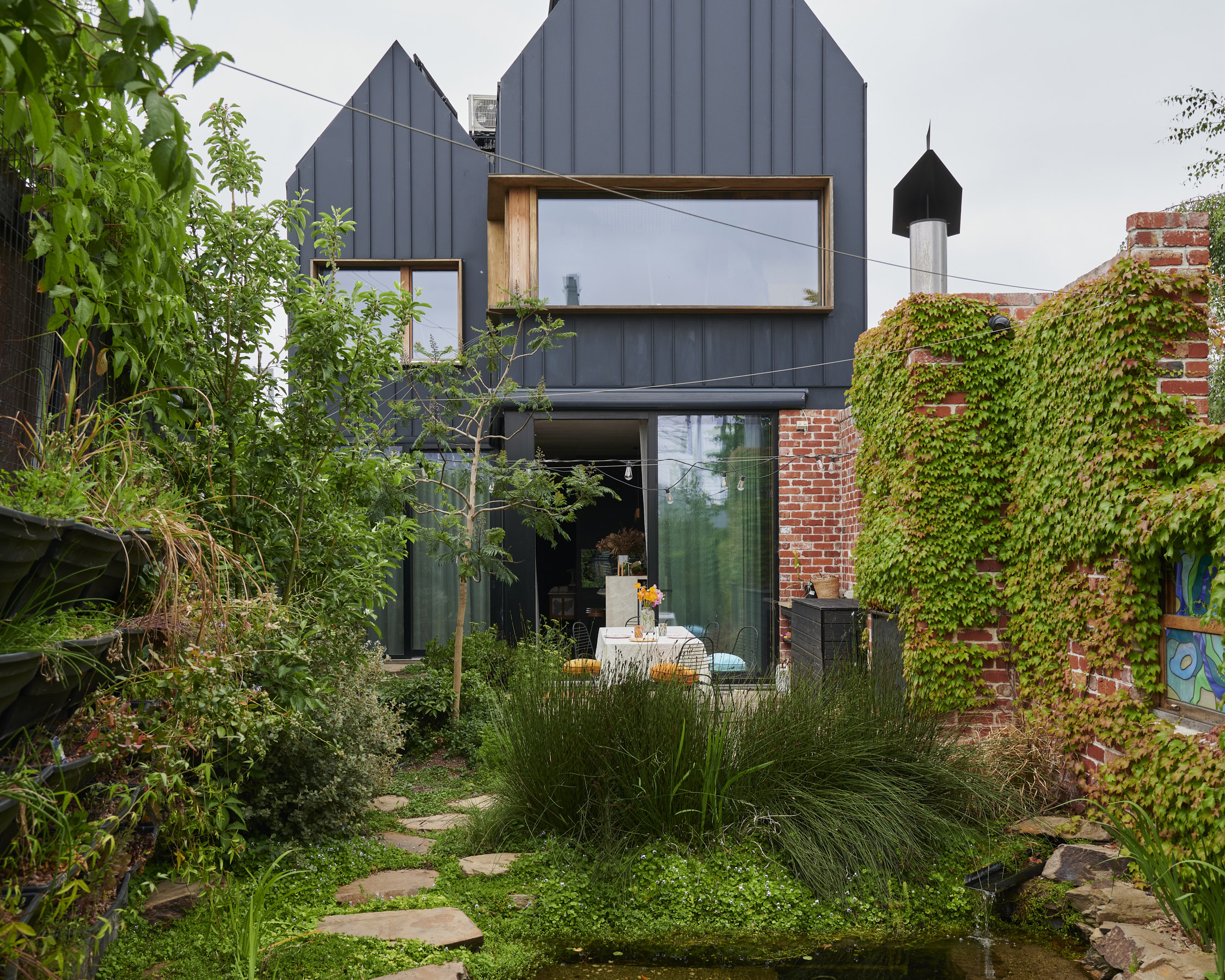
-(16)-v1713746819452.png)
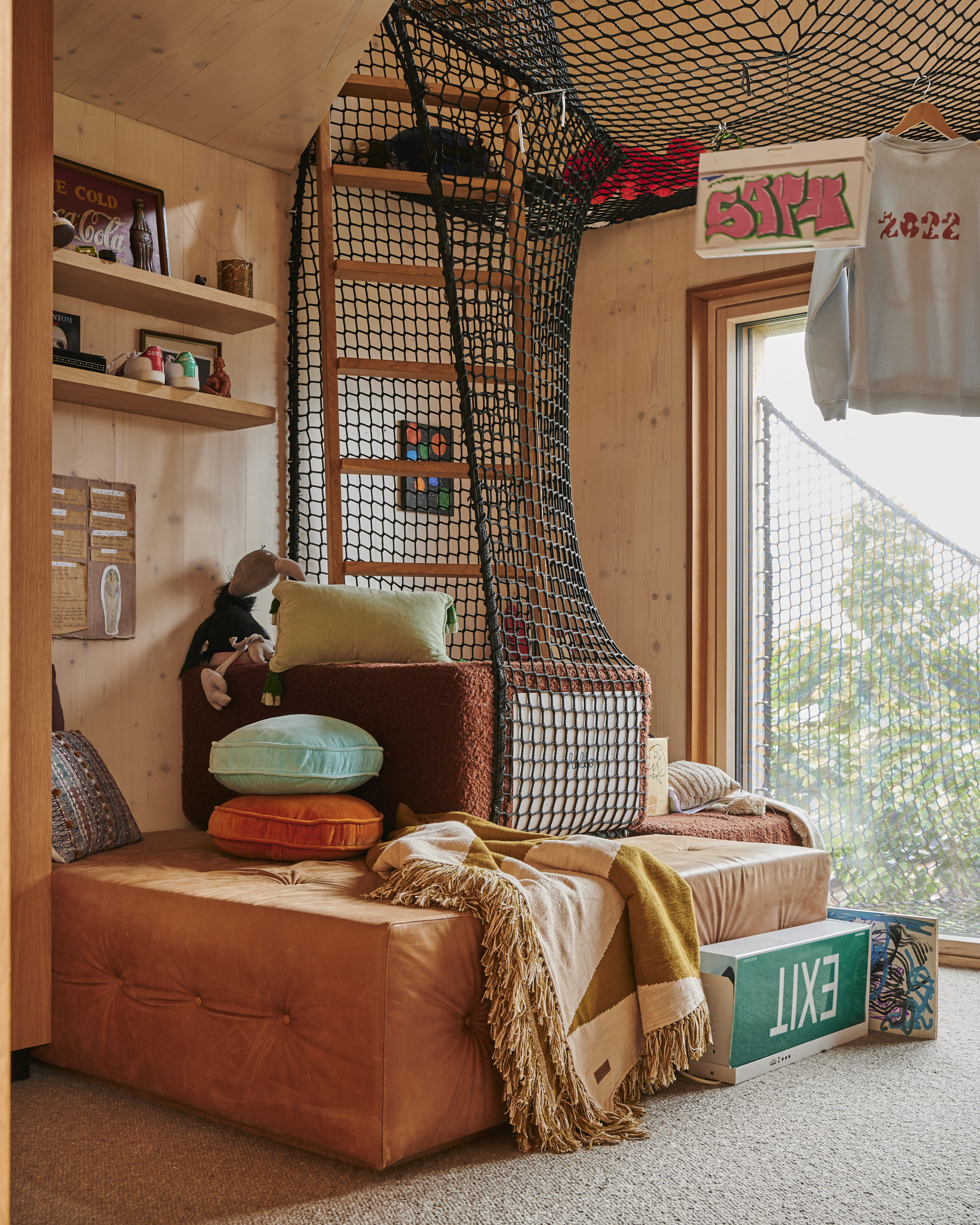
-(14)-v1713746365468.png)
