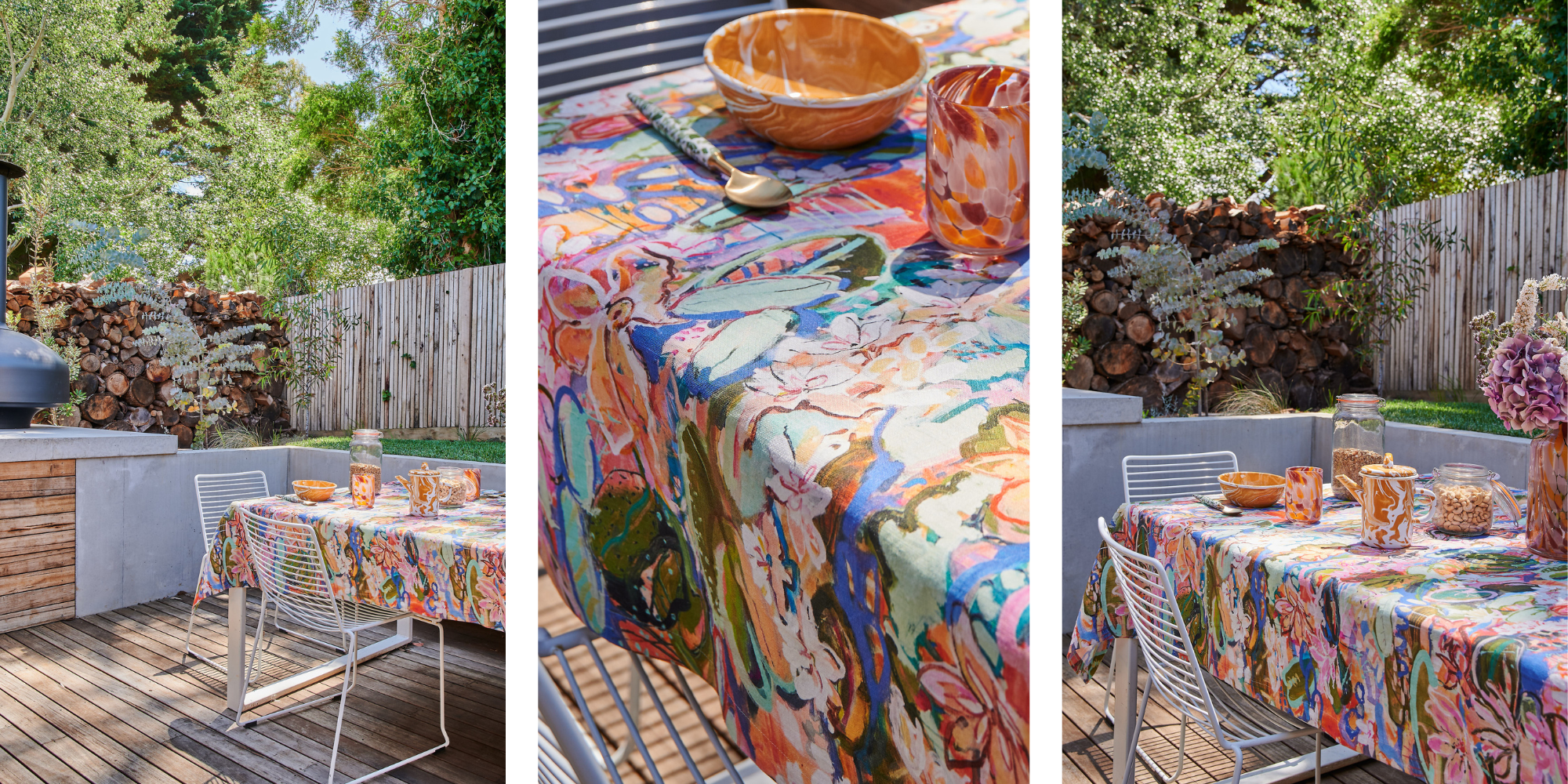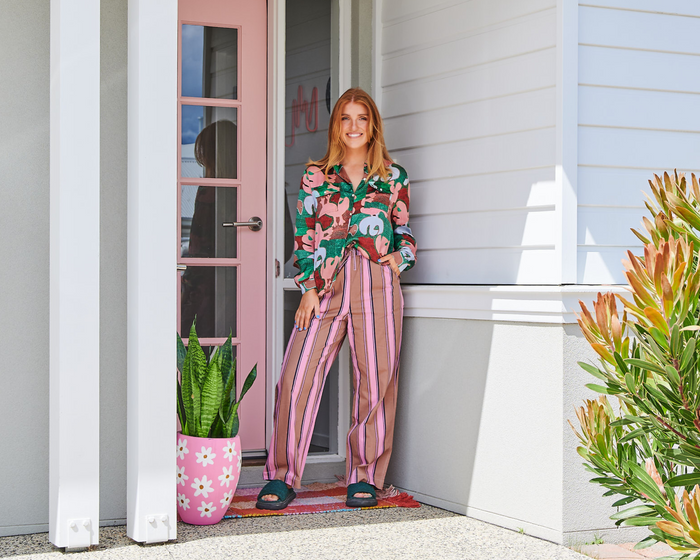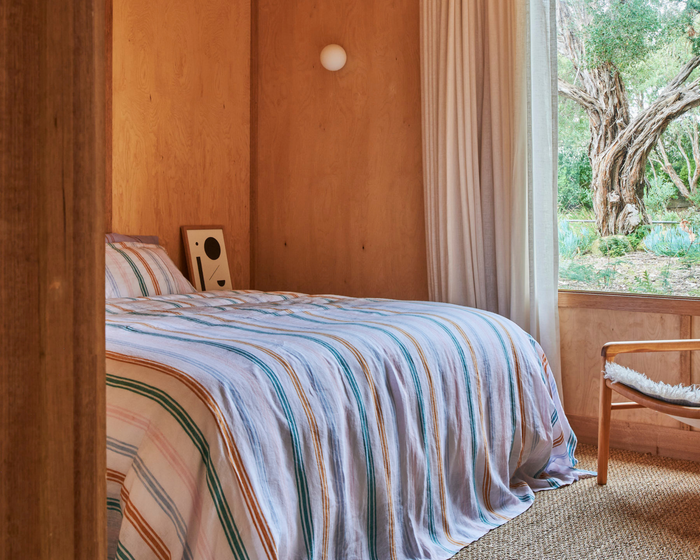This week on the Home Life Series, get ready to explore the coastal haven of your dreams as we venture into the family home of Jeni and Matt Westle, also known as The Little More House.
Located in the calming town of Shoreham, the couple had one goal in mind when building their dream adobe - to capture the familiar ambiance and aesthetics often found in others’ holiday homes. The result is a sanctuary wrapped in timber with secret doors and well thought out spaces for relaxation and connection. ‘Our goal was to create a home that was fun, inspiring and that would create the same feelings we loved on holidays.’
Flooded with natural light, multiple textural materials, and an unexpected green rooftop garden, the home pays homage to its gorgeous coastline and offers that irreplaceable laid-back luxe feeling. So, sit back, relax, and keep reading for some serious home inspiration for how to bring the feeling of an endless holiday into your home.
Hi Jeni and Matt, your home was such a treat to style, thank you so much for welcoming us inside! First up, can you tell us what you both do and who lives here with you?
Thanks for coming to visit us! We live in this home with our two kids Pippa (6) & Finny (4) plus our kelpie Frankie.
Jeni has a background in PR/Marketing and Matt is a builder who has been running his business for the last decade. Currently Little More House is available as a photoshoot location and occasional short-term stays.
This year, through our new business Sawsee, we are developing concepts and products that align to our values and lifestyle as well as advising others during the building journey to help achieve creative, economical and sustainable outcomes.
Photo by @willeem_dirk
Your family business, Loreco Constructions, played a significant role in bringing your dream home to life. Could you share some insights into the home's design brief and any essential elements or non-negotiables during the planning process?
Having experienced first-hand many incredible holiday homes during our travels, loving the way we lived in these spaces and the feelings each area created, we considered why can’t life feel this way for us at home? We found the homes we loved were smaller, prioritising connection, they were creative and inspiring, and they were raw and imperfect, allowing a relaxed lifestyle. We wanted to create a home that followed these values. Further, we have built and renovated numerous of our own homes, as well as operated a successful building company. Through these experiences we were able to really narrow down what we value in our homes and what we don’t.
Our goal was to create a home that was fun, inspiring and that would create the same feelings we loved on holidays. It needed to be indestructible for our kids and with no white in sight. Most importantly we wanted to build a sustainable home, that was small in footprint and prioritised quality and good design over size and stuff.
The design brief focused on orientation, privacy, a unique layout which reduced unused areas. A major focus was to disrupt the generic kitchen, dining, living room as we felt this large rectangular rooms feel vast and cold. By separating the living from the kitchen we aimed to prioritise cooking and eating as a family without the focus of TV, while creating more intimate and versatile spaces in a smaller home.
We were lucky enough to work with our good friend Michael from MEGArchitects to design this home and he was able to create a unique floorplan that provides privacy, various and differing outlooks and an emphasis on linking areas via outdoor spaces. For this smaller property we are flooded with natural light and surrounded by wonderful outdoor zones, topped off with an unexpected concrete green roof that highlights this connection to nature.
It would have been easy for everyone involved to design a bigger house, with more and bigger rooms, and additional storage, but we determined what we needed and excluded what we could. Our architect worked extremely hard to make the most of limited space, and the result is a home that works perfectly for us. Each room serves varying functions, they are separate but connected visually by glazing and physically by courtyards and decks. Storage is limited to what we need, meaning we need less stuff.
We also worked with another good friend Dylan from Loam Landscapes who helped create a connected, functional and low maintenance garden. With the garden and privacy a massive focal point, he was able to deliver a clever and remarkable design that emphasises the space and makes the property feel like our own private wonderland.
Can you talk us through any sustainable design and construction requirements you had for the project?
We are passionate about sustainable building, and it was a major focus. Building a smaller footprint home was one of the most impactful ways to reduce the impact of the home. Reducing the size reduces the construction requirements, the energy needed to run our home, and has allowed us to prioritise connection to nature and gardens. The home is all electric and produces far more energy than it uses from solar panels. Thermal mass, northern orientation and a well-insulated envelope help to regulate the climate year-round.
You’ve managed to seamlessly incorporate elements of a rustic farmhouse with a contemporary beach house - what materials did you use to create this in the home? And why were you drawn to them?
It is probably very clear that we love to use timber. To us, timber and raw materials are symbolic of our coastal environments. In Australia our favourite beaches have trees to the sand, rocky outcrops, cliffs, and reef showcasing varying raw characteristics and we feel these elements represent our coastal environment better than white beach houses. We used local timber throughout, with other raw surfaces such as concrete, stone, brass and copper. Everything is beautifully detailed but raw and changing, you can touch and feel every surface and this rawness gives the home a laid-back feeling reminiscent of our coastline. We are located on the Westernport coastline which has a long history of farming and agriculture, and we feel this mix of farm and coast is a perfect representation of our environment.
Your stunning floor-to-ceiling windows and doors flood your space with abundant natural light, which conveniently connect separated spaces via external spaces. What inspired your decision to create this unique layout and how does it align with your lifestyle choices?
The glazing design plays a huge role in the function of the house, from increasing natural light and making each room feel warm and welcoming, to connecting separated spaces and adding flexibility. For this modest sized house, glazing is utilised to create areas that can transform and give the feeling of being connected even if you are in different rooms. We can be in the kitchen cooking and listening to music while the kids play in the lounge, and while we are in separate rooms, we are linked visually. The sliding doors allow you to close everything up to feel cosy and warm in winter, or we throw them open to seamlessly join rooms together and extend the usable spaces. The kitchen pavilion can be opened fully either side to the rear garden and outside dining, through to the courtyard and living room. Further this makes the concrete roof garden appear to float above. This use of glazing and huge sliding doors makes the home, providing generous light and increases the flexibility and holiday feel we get from living here.
We’ve got a crush on pink bathrooms and yours sure does take the cake! Talk us through where you got the inspiration from?
We really wanted to be bold and playful with our choices as it is a bathroom for our kids and the main bathroom of the home. We were open to using colour for this room but were surprised when we walked into a tile shop and Jeni was immediately drawn to a pink toned square tile. We decided that using a bold colour in this bathroom would work really well with the surrounding timber. The original tile choice has variation so in working closely with Kim Kneipp she was able to finesse our choice to a solid matte tile and we ended up choosing the maroon and caramel tiles which together create a warm pink hue in the room.
Jeni disliked the way a white bath can look quite stark, often cheap and shiny, and wanted something different, more in line with the rest of the home. After researching a variety of options, we decided on creating a fully tiled bath as a statement which elegantly sits within the room. Although it was a challenge to build the bath with many moments of Matt & our carpenters saying it was too tricky to achieve but we managed to overcome all the hurdles to create the dream tiled bath.
With all of the other material choices we wanted the space to feel unique, we chose weathered brass tapware which will patina over time, amber glass sconces, timber cabinetry and the ochre Robert Gordon sink helps to tie all of the material choices together. Jeni found the ‘Mountain Man’ who made brass pieces on Etsy and Matt designed the long single towel rails and handles that we used throughout the home which were all custom made for us.
New Turkish towels coming soon!
We bet there are many, but what is your favourite feature of the home and why?
There are so many… our morning ritual of relaxing in bed sipping coffee and listening to the birdlife, the sun as it shifts and moves throughout the home during the day, the skylights and glazing. The flexibility and connection the house creates.
Ultimately it is the kitchen dining space as it is the centre point of the house, both visually and how we live our lives. The concrete green roof above is striking, the area is flooded with natural light. The sliding doors connect areas together and offer us lots of flexibility. Opening the area fully creates a wonderful entertaining space, much greater than its size. This space connects us as a family and allows us to welcome our loved ones into our home as we spend time together cooking, catching up and relaxing together.









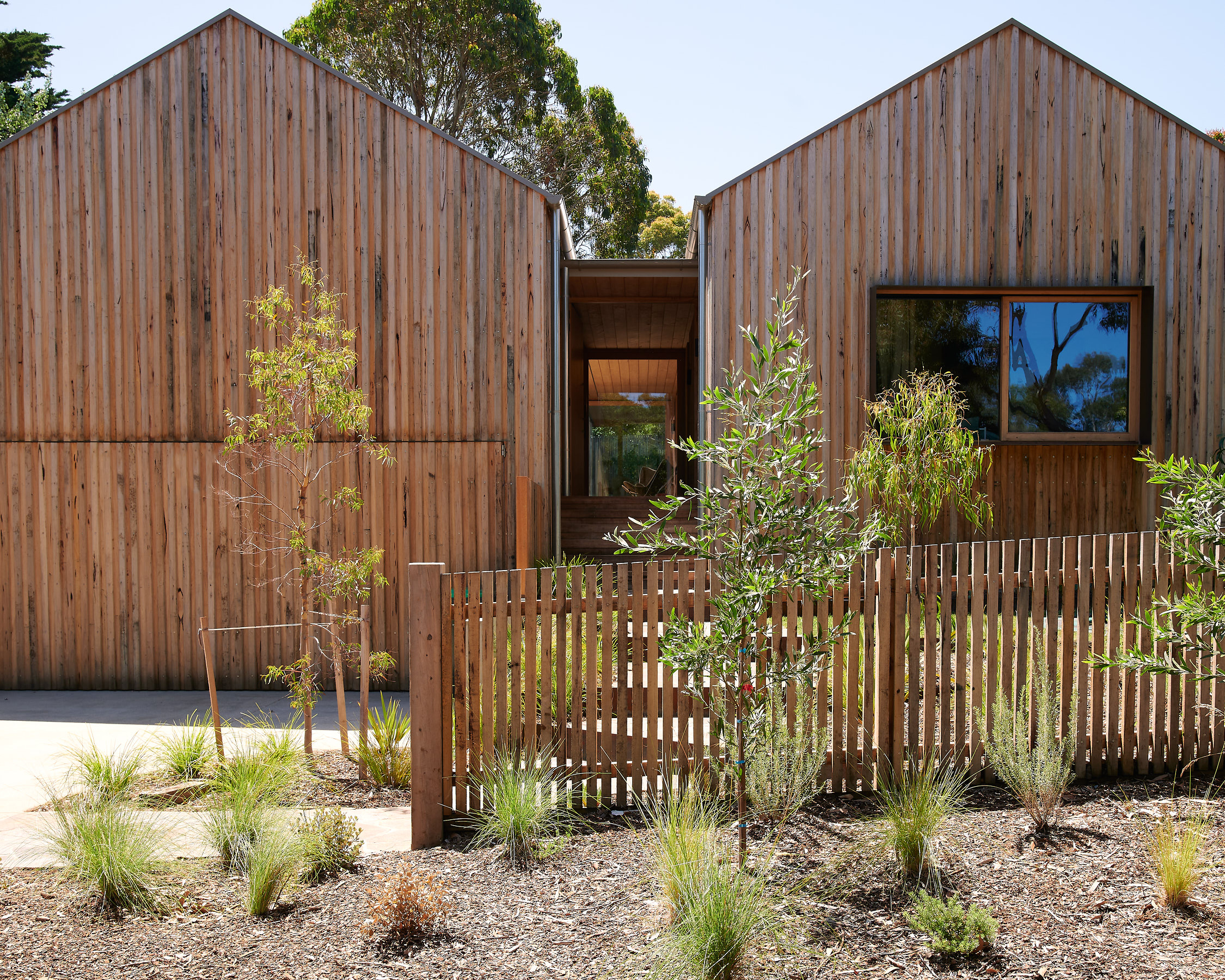
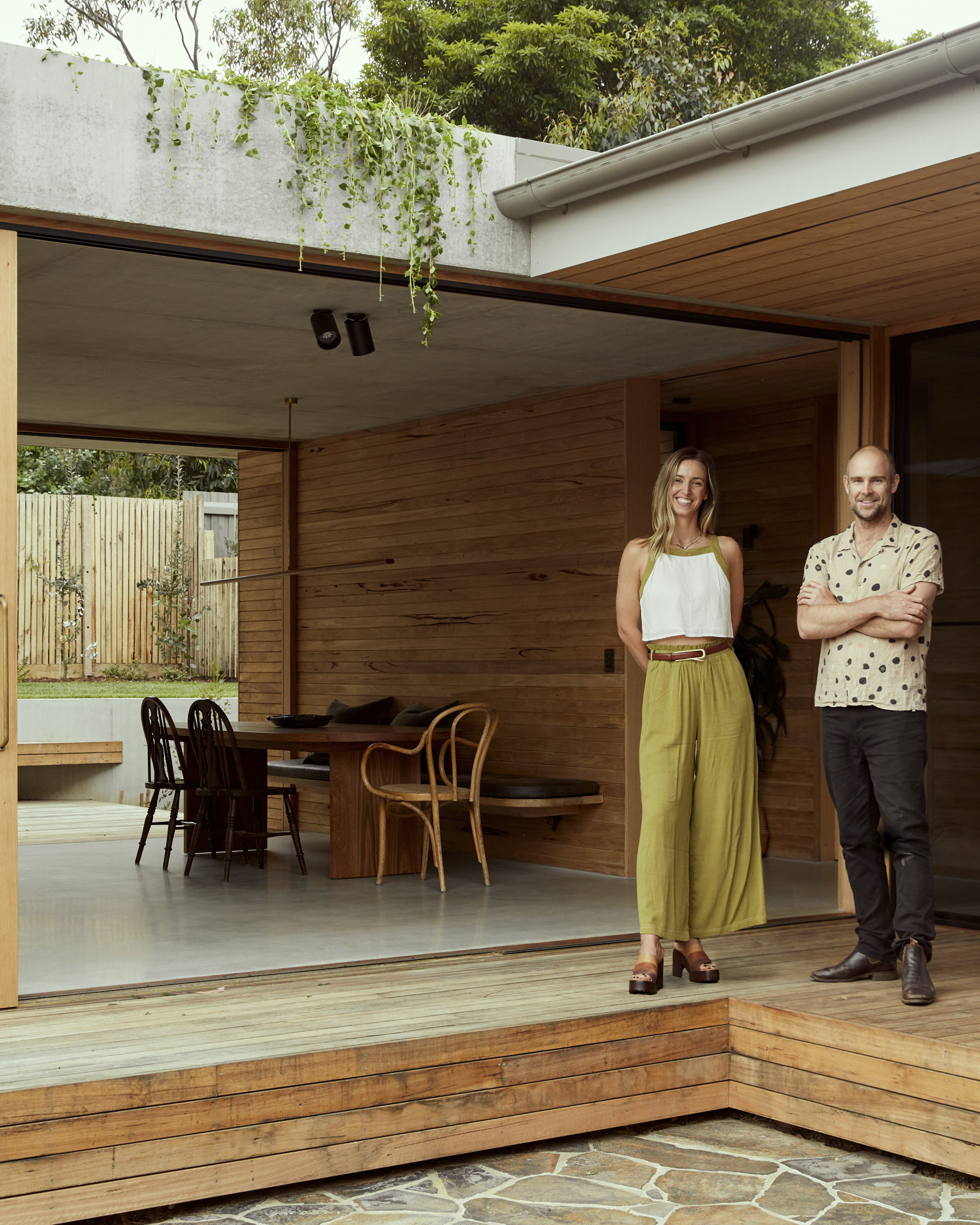
-(1)-v1707176270239.png)
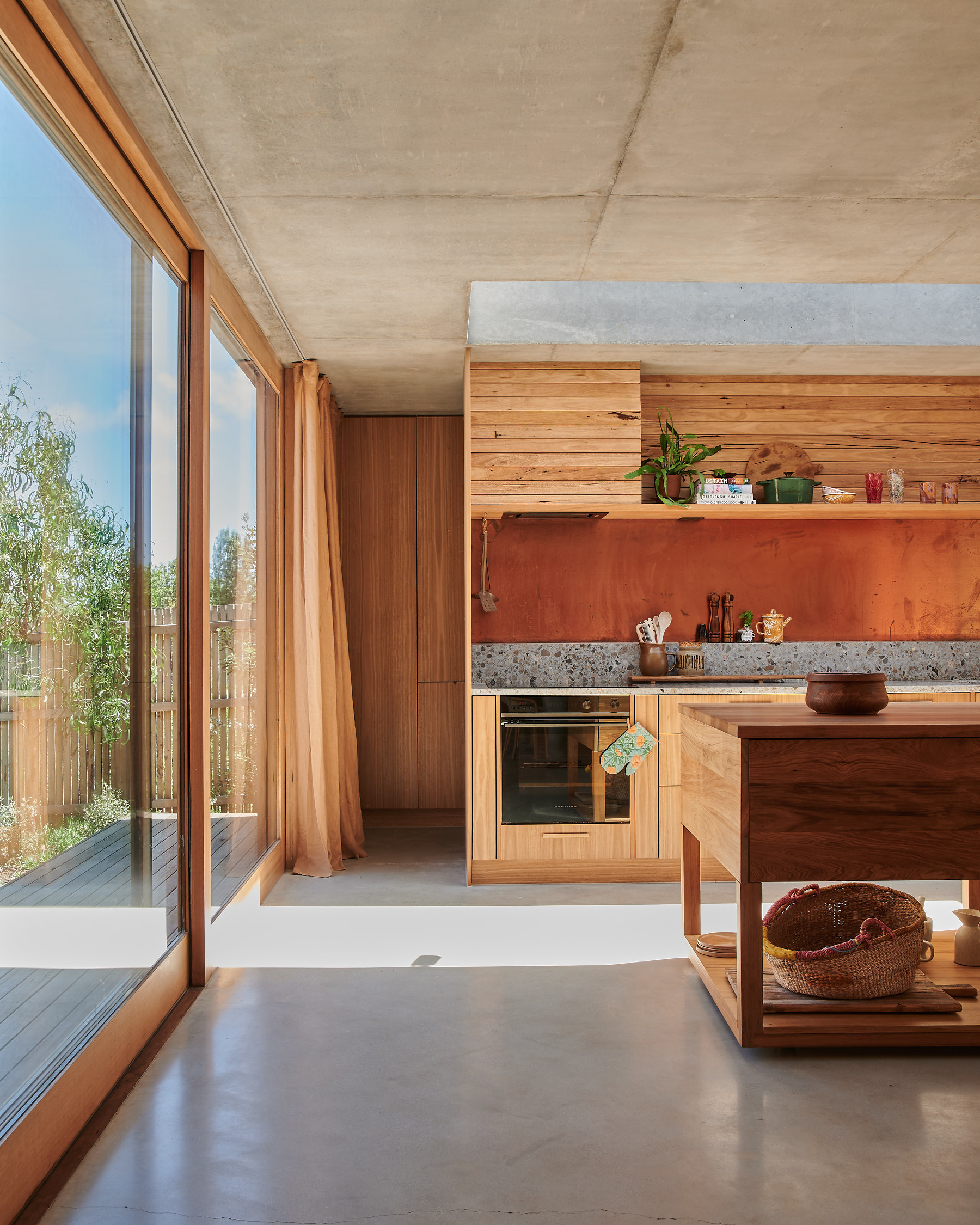
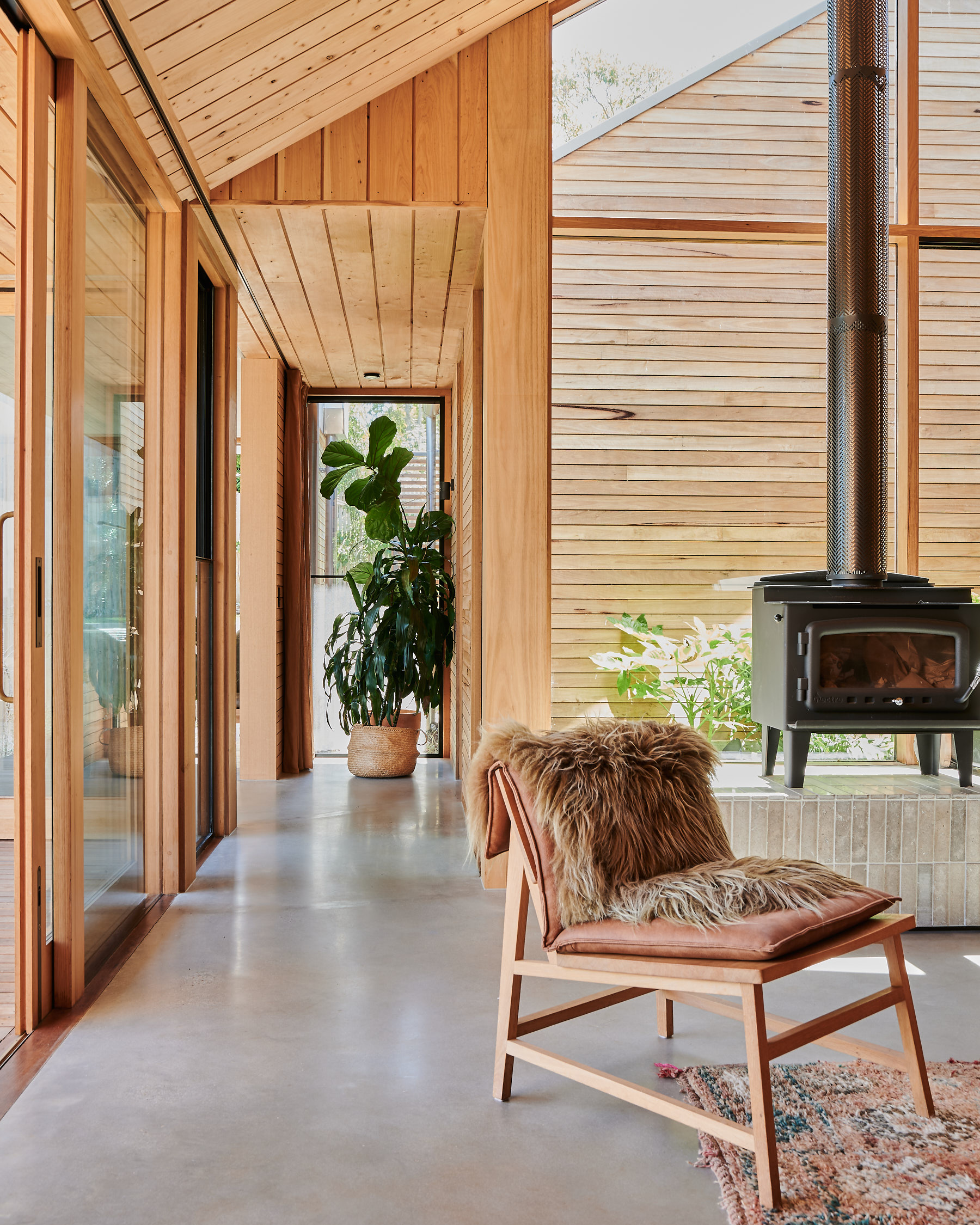
-(6)-v1707431539726.png)
-(7)-v1707432407132.png)
