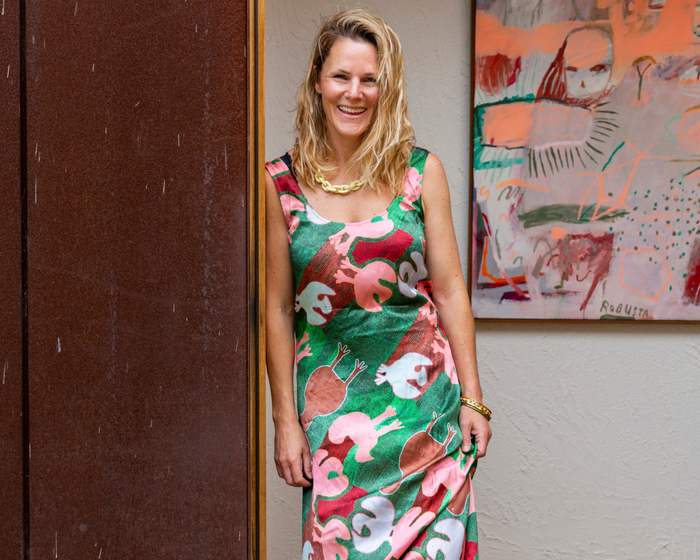This week on our Home Life series, we’re stepping inside the colourful Barwon Heads home of Hayley Pannekoecke, Co-Founder of Kip&Co. Hays shares the space with her husband James, their three kids Chloe, Baye and Floyd, and two much-loved dogs, Pepper and Cookie.
A creative at heart, Hays has transformed this once run-down property into a warm and colourful family space filled with texture, personality and charm. We’ve spent plenty of time shooting campaign shoots, product styling, or snippets shared on socials, so it’s a treat to finally give you the full tour, and it is just as fun as you’d expect.
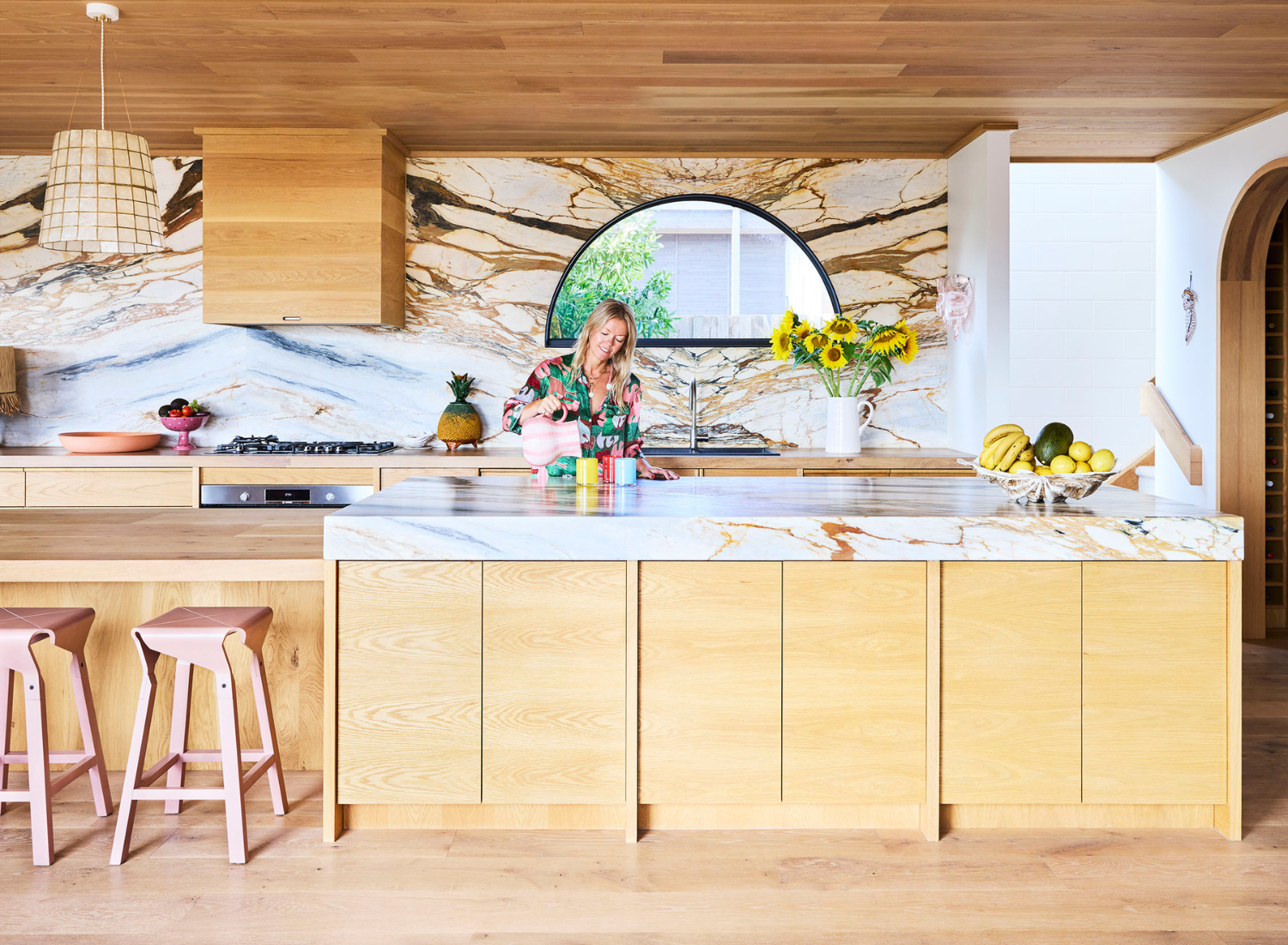
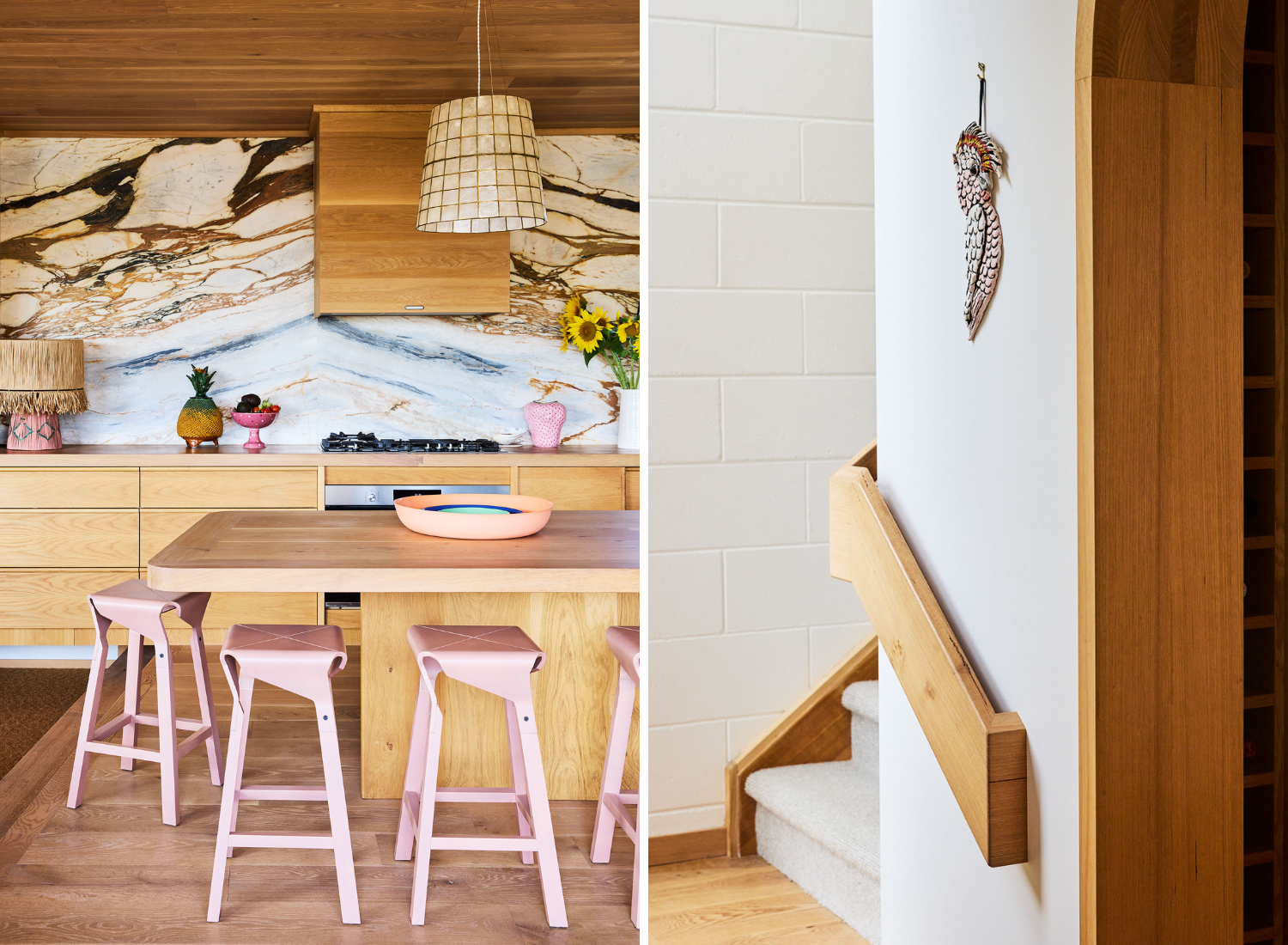
Hey Hays, at Kip&Co we’ve spent plenty of time in and around your beautiful home for shoots and content days, so it feels only right to finally share this special space with our community. Let’s start at the beginning. Who lives here with you?
The home is shared by myself, my husband James, and our three children—Chloe, Baye, and Floyd. We also have two much-loved dogs, Pepper and Cookie, who are very much part of the family. It's a lively, love-filled household with lots of personalities and plenty of activity!
When and how did you first come across your property?
We were already living in Barwon Heads and spotted our now home on the market.
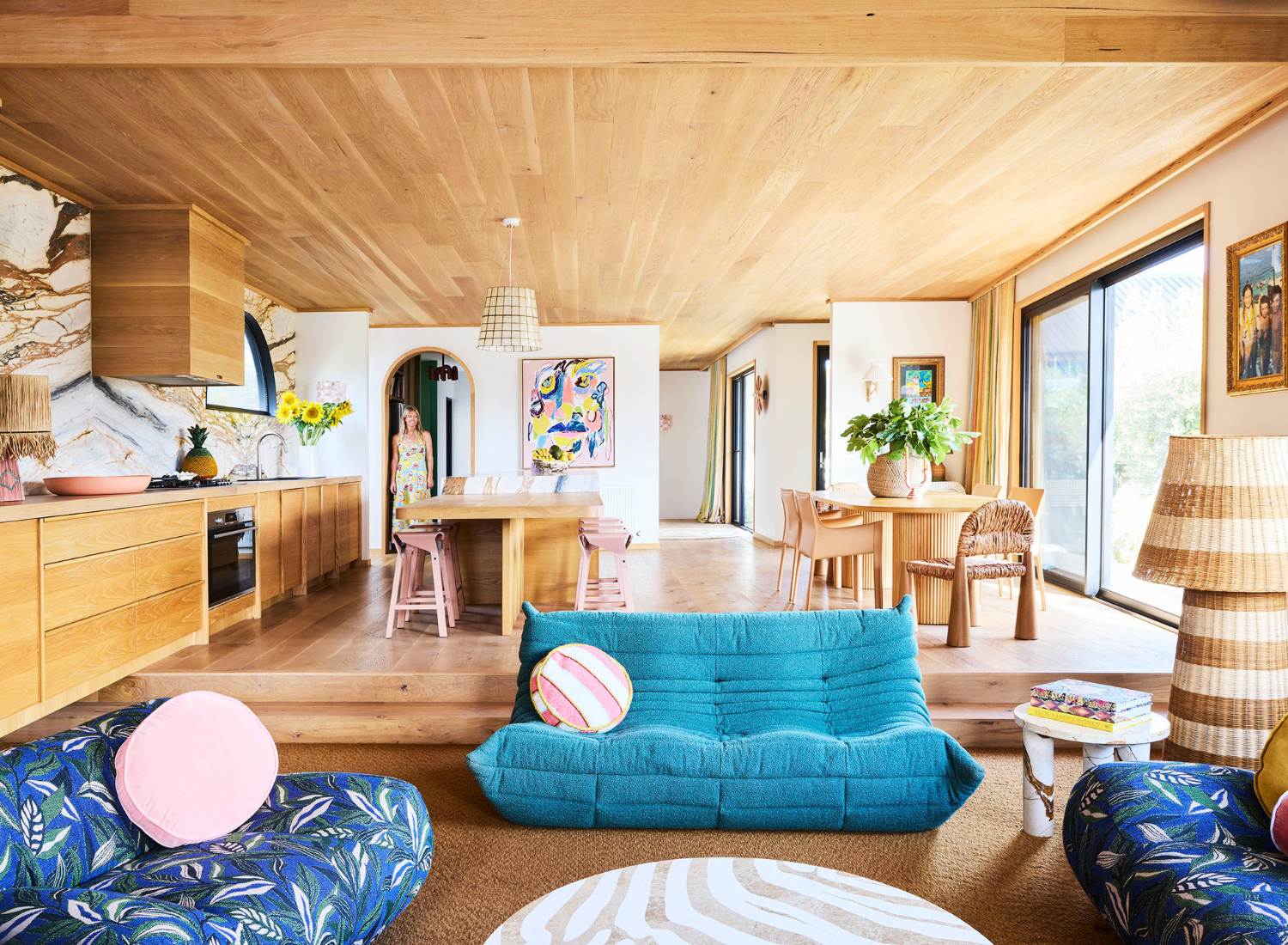
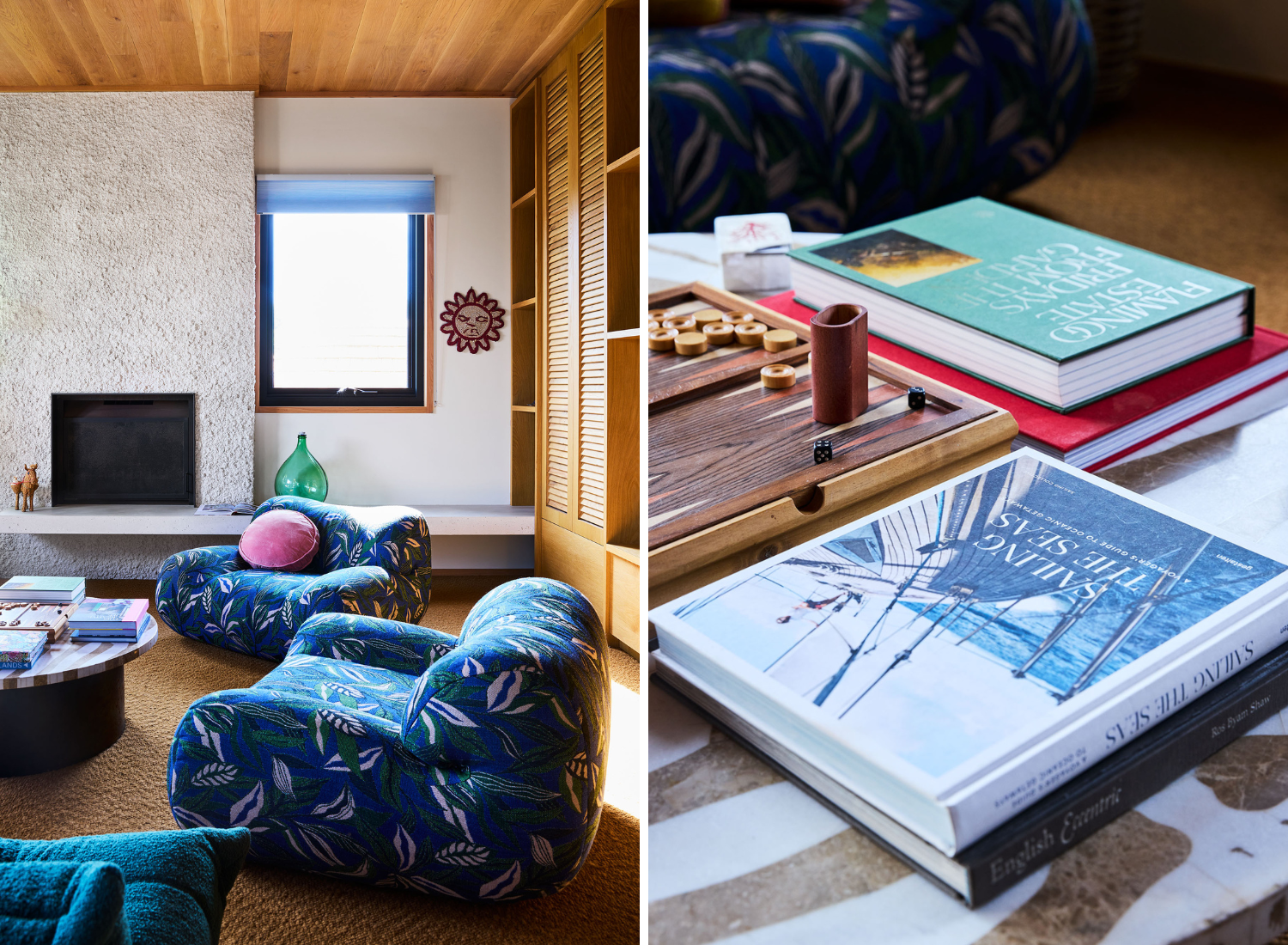
What drew you to this home, and why did you decide this was the best place for you?
We were drawn to the home for the location, close to the ocean and with views of the river. The home was screaming for some love and care and we knew it had potential.
What do you love the most about living in your area?
We love Barwon heads and the simple life it offers our family. The ocean and the river border the town and are a big part of everyday village life here on the coast. We love the people, the fresh air, and the pace.
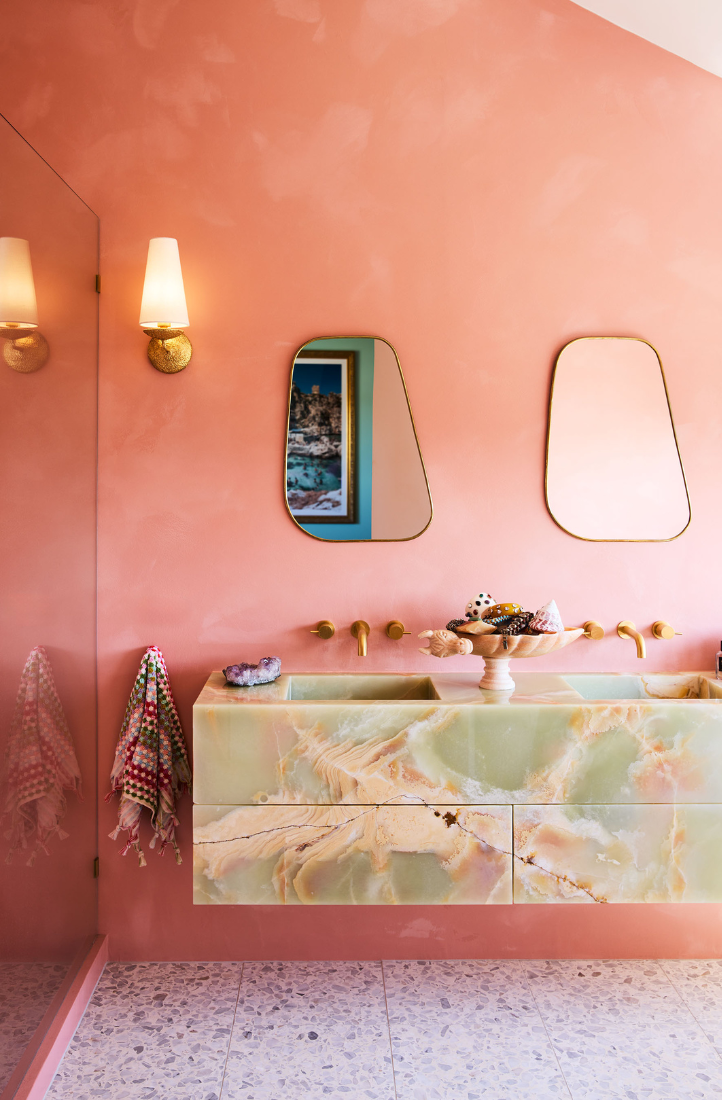
Can you share the inspirations behind the overall aesthetic? How did your background in interiors and your personal taste influence your design choices?
James and I bought the home in 2020—it was full of potential but definitely in need of a little love. From the outset, we knew we wanted to honour the original character of the house where we could, while also giving it a fresh new feel that reflected our personal style. The aesthetic draws heavily on my love for shingled timber homes in Cape Cod, combined with materials and finishes we’ve admired and used in previous homes we’ve designed and built.
Having built several homes together over the past 20 years, we’ve developed a really clear sense of what we love and what suits our family’s lifestyle. I’ve always gravitated towards an eclectic mix of textures and finishes, so this project gave me the opportunity to explore that even more—and to play with colour in a way that felt bold yet balanced. We were also quite mindful of the home’s original layout and tried to work with it where possible, weaving in a mix of old and new to create something that feels unique to us.
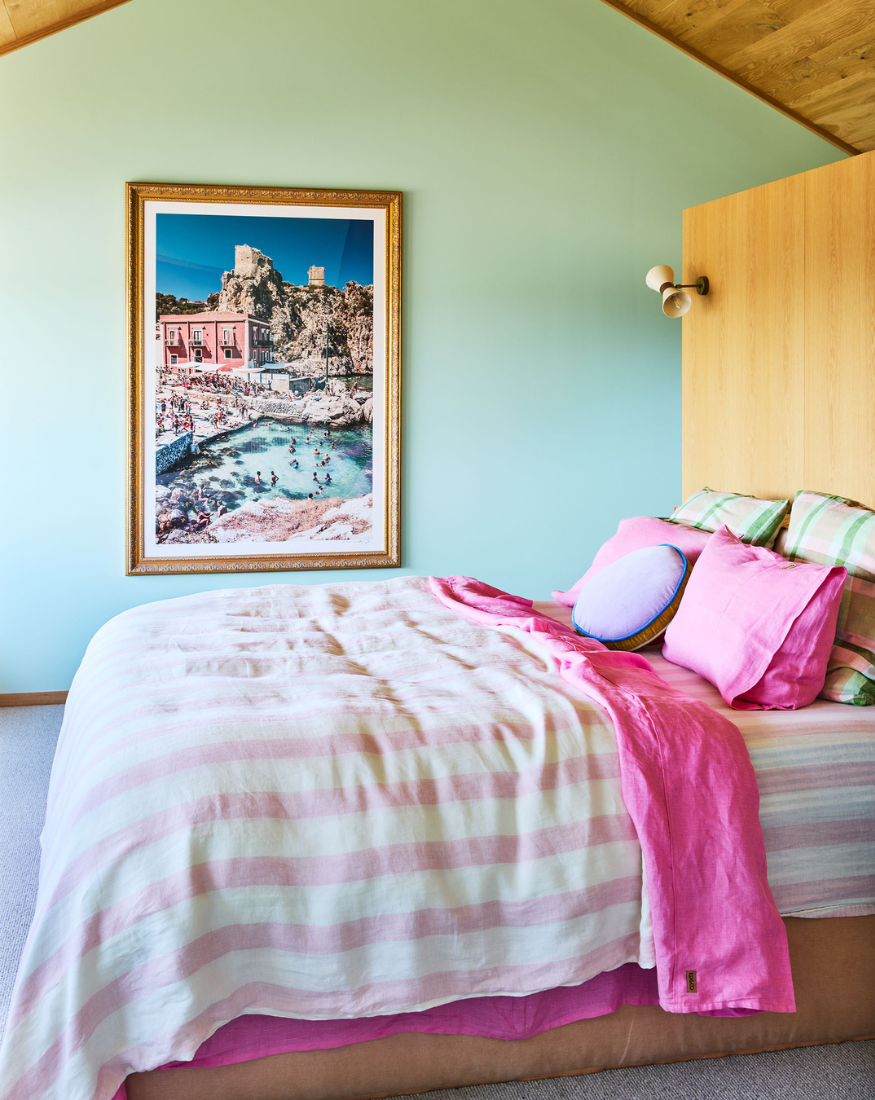
Has your home seen many renovations or design updates since you moved in? What was changed and why, what was your vision for these updates?
We did a total overhaul on the property. James and I did a full design makeover on the property and basically gutted the house back to a floor, joists and a staircase. We replaced everything. The house was in dire need and we were the right people for the job. James spent 12 months working full time on the property with a great team of carpenters and tradesmen. We envisioned a cedar shingled coastal home built with plenty of texture, natural light and colour.
How long did it take to complete these updates?
It took 12 months for the build but the entire project was really 2 years and incorporated a new garage, and a detached studio for guests and teen hangouts.
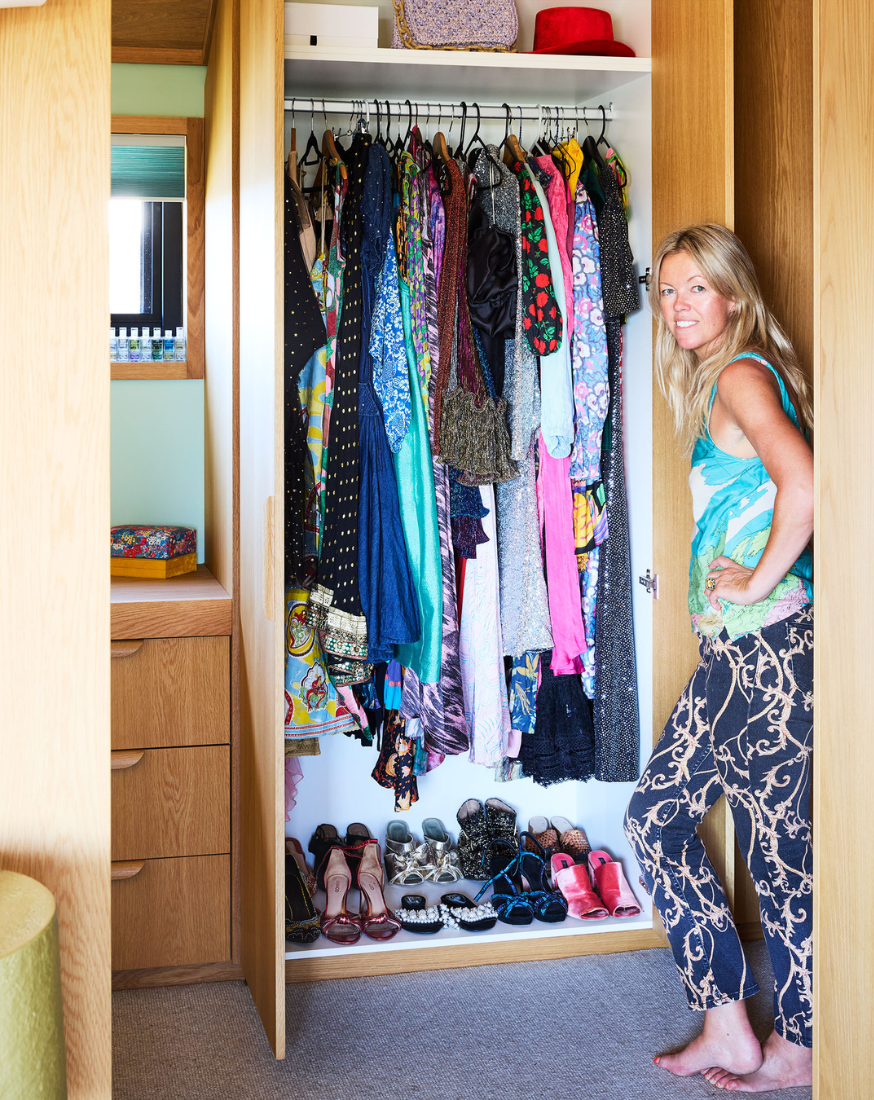
Tell us about what inspired the styling of your home?
I’m always inspired by interiors as I work in this space. I’m generally inspired by lifestyle desires and also homes that are eclectic and well lived in. I wanted a home that crossed both Scandinavian design with a Mediterranean edge. I don’t follow trends but each time we built we bring a part of the last house design to the next and improve on it or explore that look and design a little further. This house is filled with all the things we love and have gathered so far along the way.
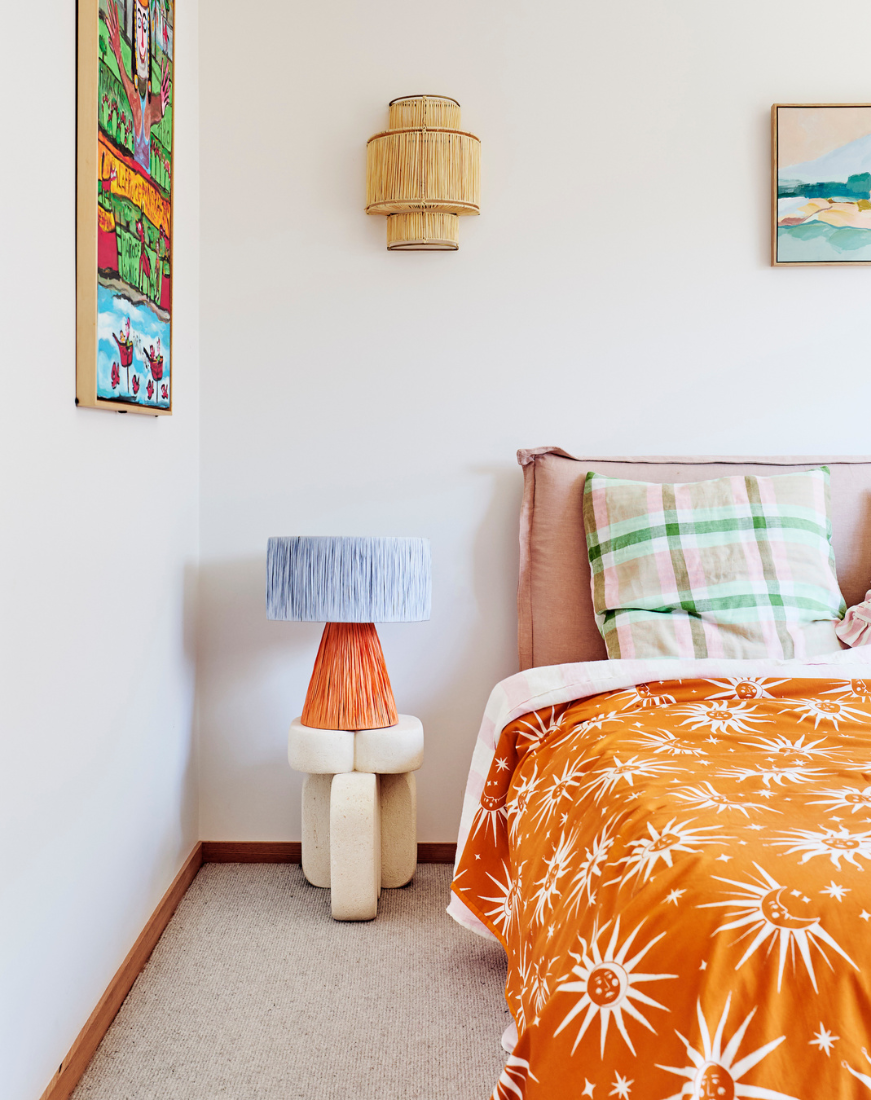
Colour is clearly such an important part of your style, how did you choose the colours for the home and what do you love about colour?
I think I’ve been quite restrained so far with the colour inside the home. I’m not quite finished yet and now layering up with more pastel tones and even some wallpaper. It’s a work in progress still! I decided early on I wanted to use Kip&Co striped linen for our downstairs curtains and these then set the tone for the colour palette across much of the home. The main colours are soft pink, pastel green, mustard and blue. It all works back with all the American oak timber on ceilings and floors through much of our home.
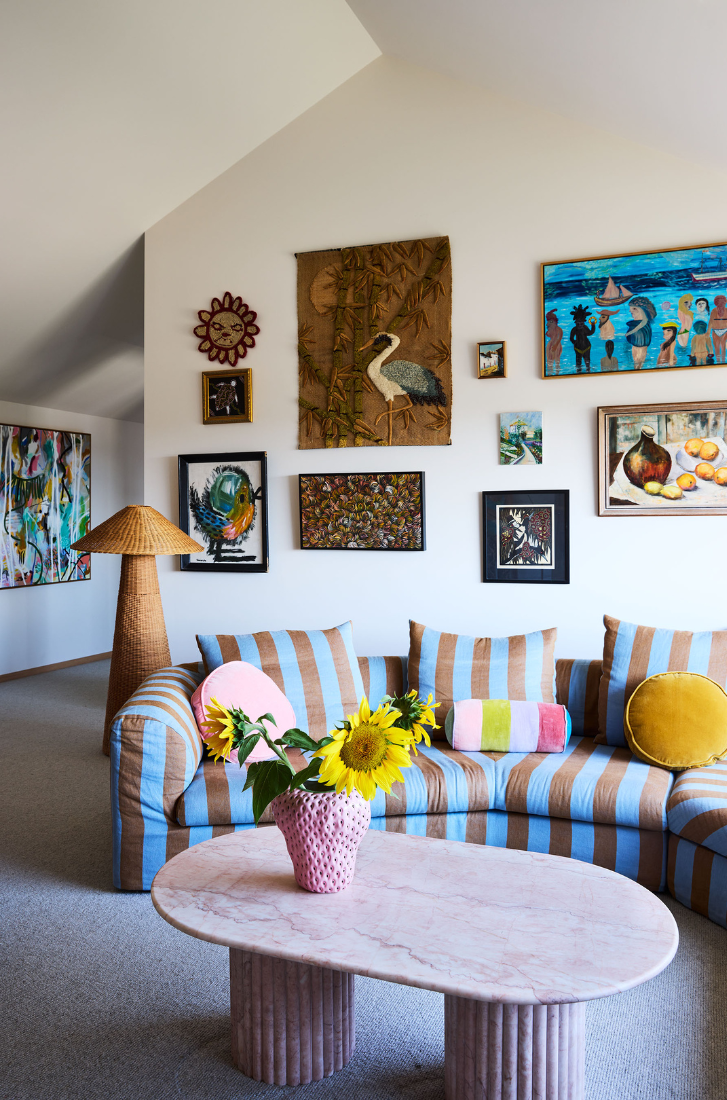
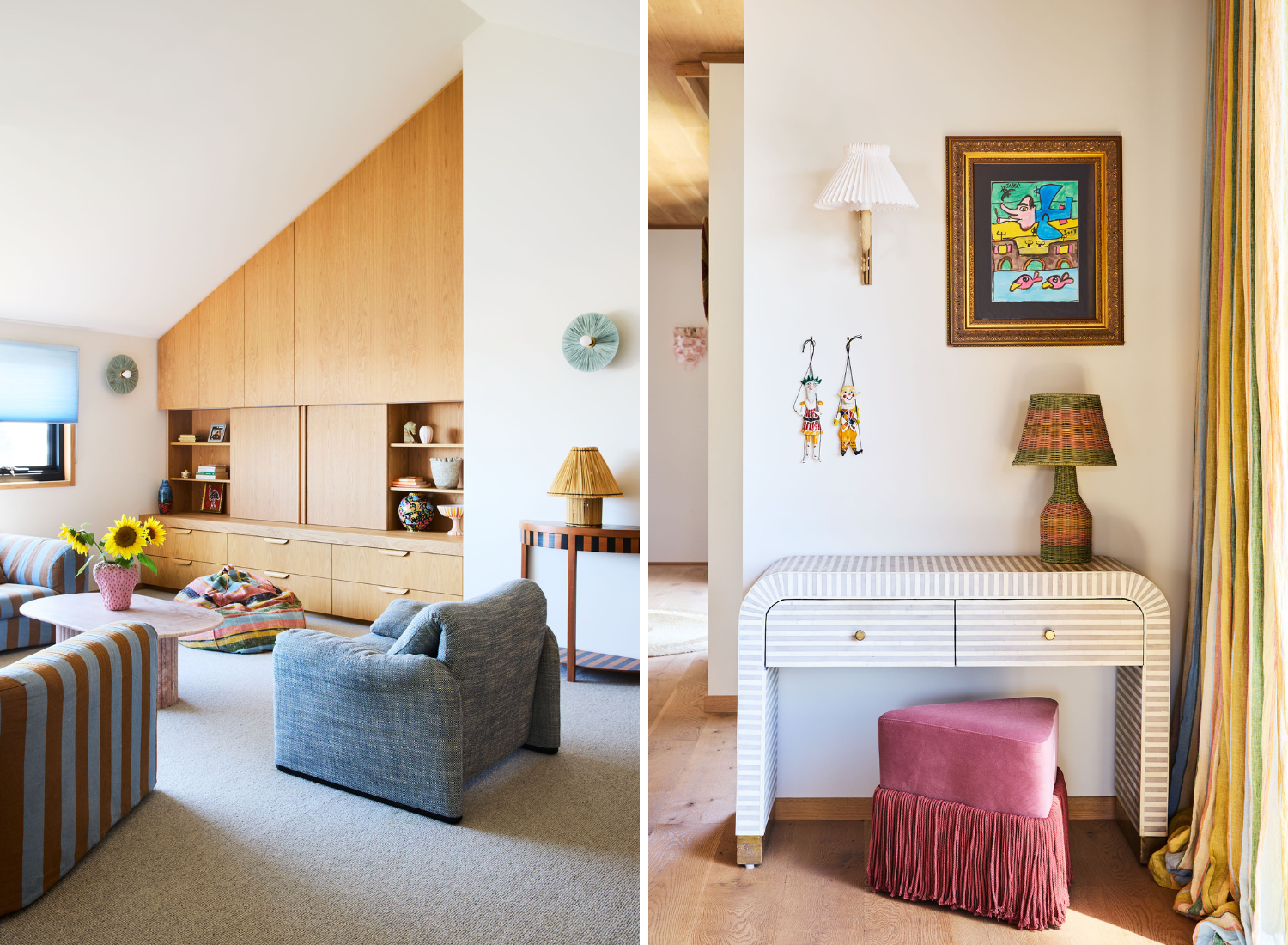
What are some of the most cherished pieces of furniture or art in your home, and where are they from?
Favourite pieces include paintings of collected on my travels from the markets of Palermo and photos of the kids on our travels as a family. Our Jardan couches are really gorgeous and add a layer of pattern and comfort. Mainly it’s all the pieces of gathered along the way and most aren’t expensive but hold special memories of people and places close to my heart.
What’s your favourite part about your home?
I love lots of spaces and parts of our home as each we’ve really thought about and filled with the special stuff. It’s our home it’s not just a renovation or a new build. We designed and built it ourselves so it’s extra special. The pink master bathroom is probably one of the highlights- it’s feminine and feels a little like a bathroom in an Italian villa. Just enough colour and French gold trims. The view out the window from the shower is always a good start to the day.

Do you have a stand-out memory from your time living here so far?
The standout memory would have to be living in the little studio during the build. The kids were a bit younger and it was genuinely such a memorable time as we were literally living on top of each other. Lots of fun and frustration, chats in bed at night and lots of laughs.
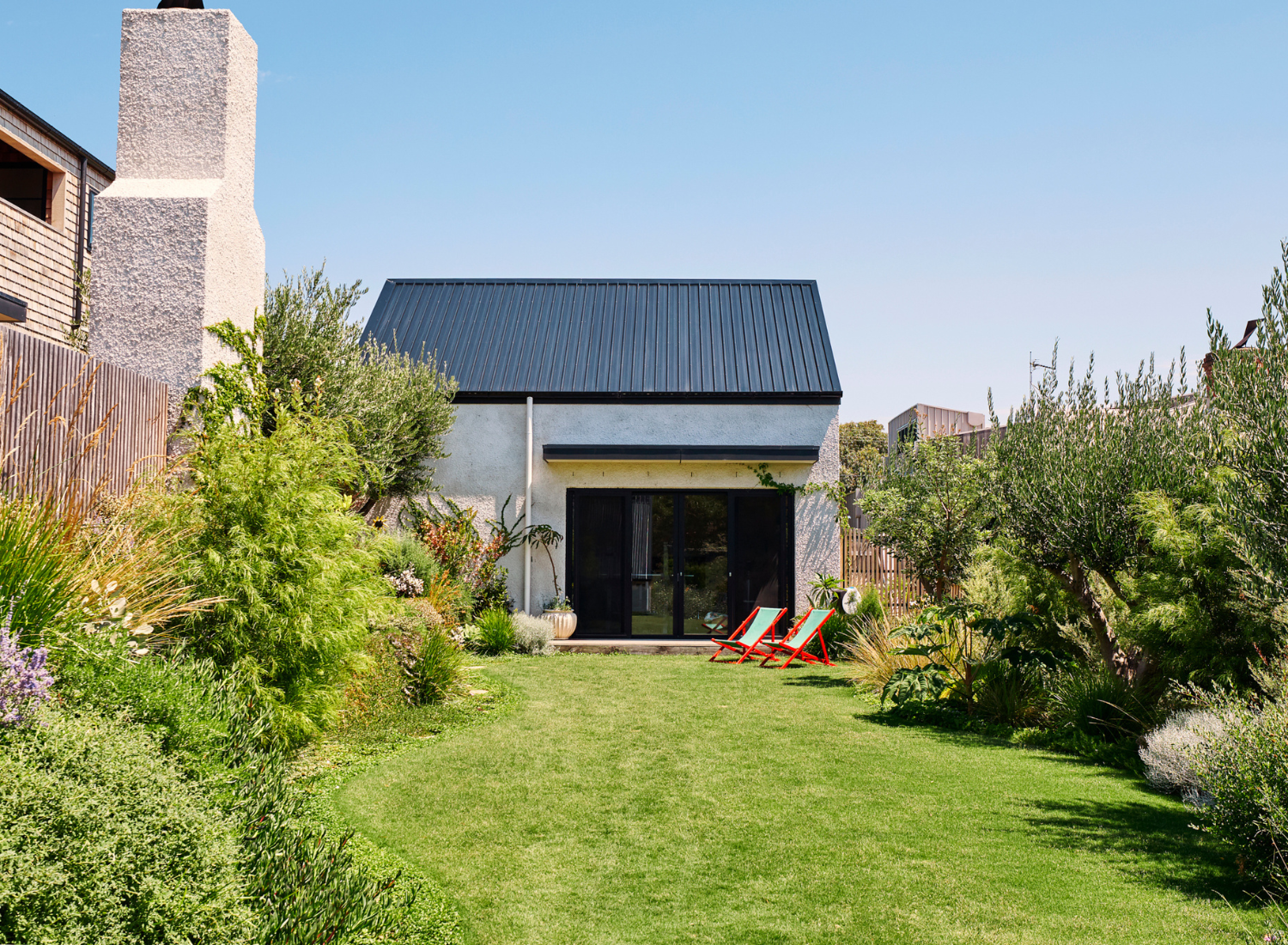
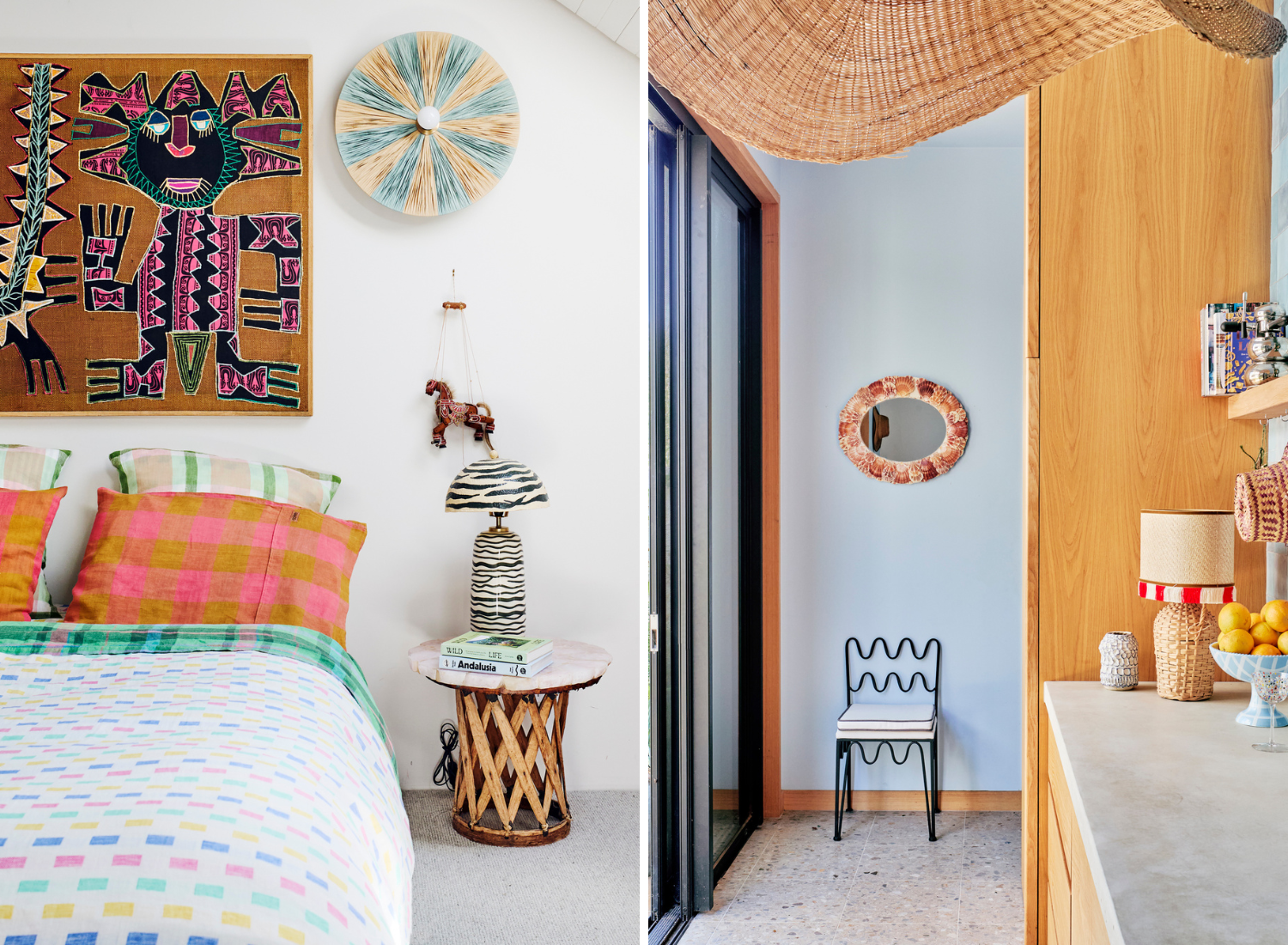
Did you take any design approaches that you would recommend to readers looking to elevate their own spaces? For example, DIY projects, investing in one room, following a particular style or guideline?
My advice is always to create spaces that you love and resonate with you. Avoid following trends too closely and instead design spaces that reflect your personality, your passions, and the practical needs of those who live in the home. James and I are fortunate to share a love for design, and his hands-on approach as a builder brought the build to life – it was invaluable throughout the entire build process.
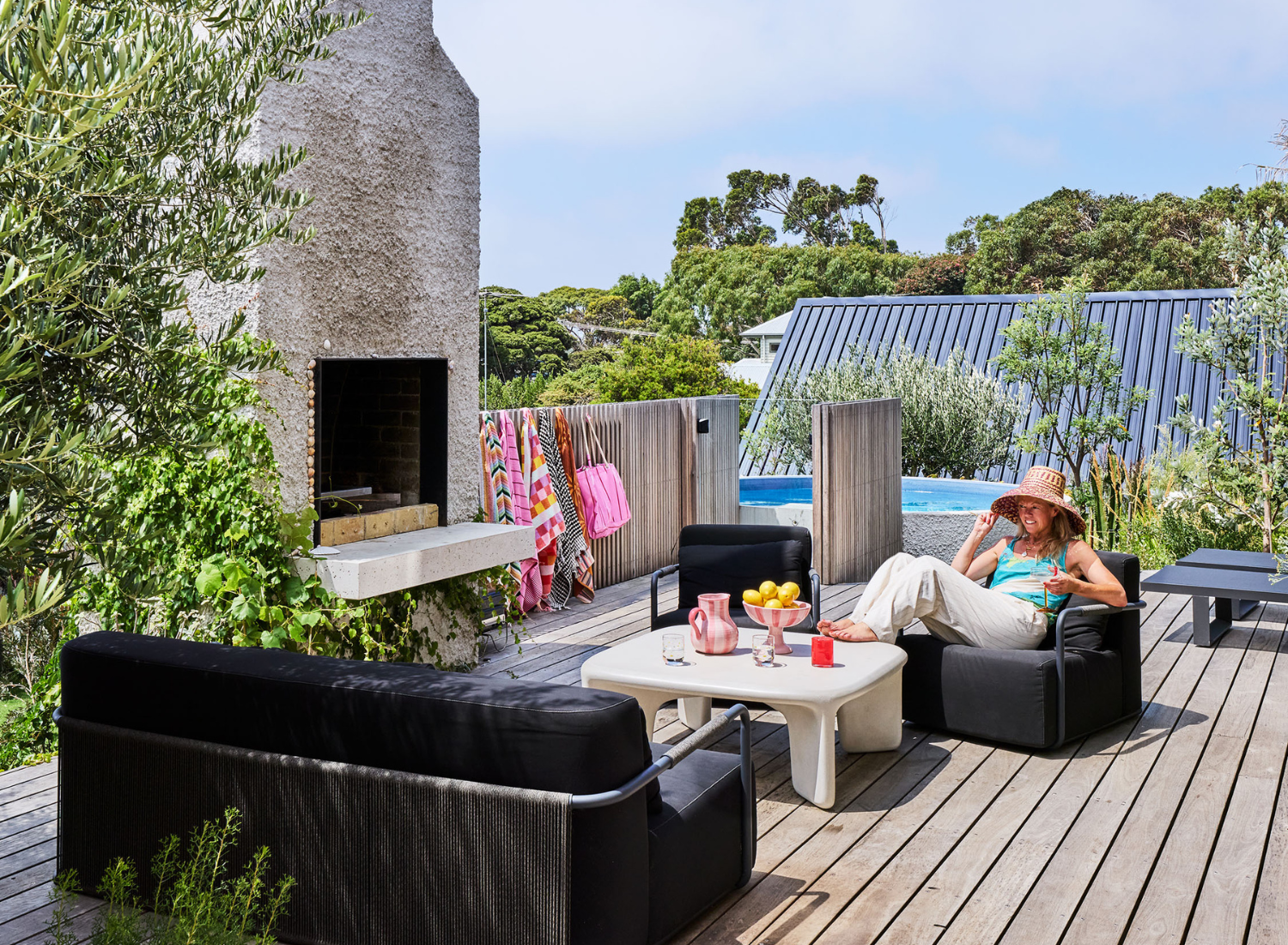
Which areas of your home are your go-to spots for unwinding and enjoying personal time? How do these spaces reflect your personality and design ethos?
The areas of our home that have become my go-to spots include the blue sitting room which is filled with natural light and a place I like to laze with a book or chat to James or the kids. It’s colourful and relaxing. The shelves are filled with my special things including family photos, hand made pieces of art from the kids and other treasures.
Another favourite space is the main lounge downstairs, with its cosy carpeted floors and inviting open fireplace that becomes the heart of our home in winter. It’s close to the kitchen so there’s always plenty of people buzzing around and enjoying this space -it’s especially popular with the teens who also love watching sports here.

Our outdoor space has been a work in progress over the past two years – and a we absolutely love it! We commissioned a garden design from Melbourne-based landscape designers Eckersley, which was executed by James. It's now adorned with 30-year-old olive trees, native plants, cacti, and a lovely vegetable garden. The finishing touch will be a cedar shingles sauna, completing our dream outdoor retreat.















